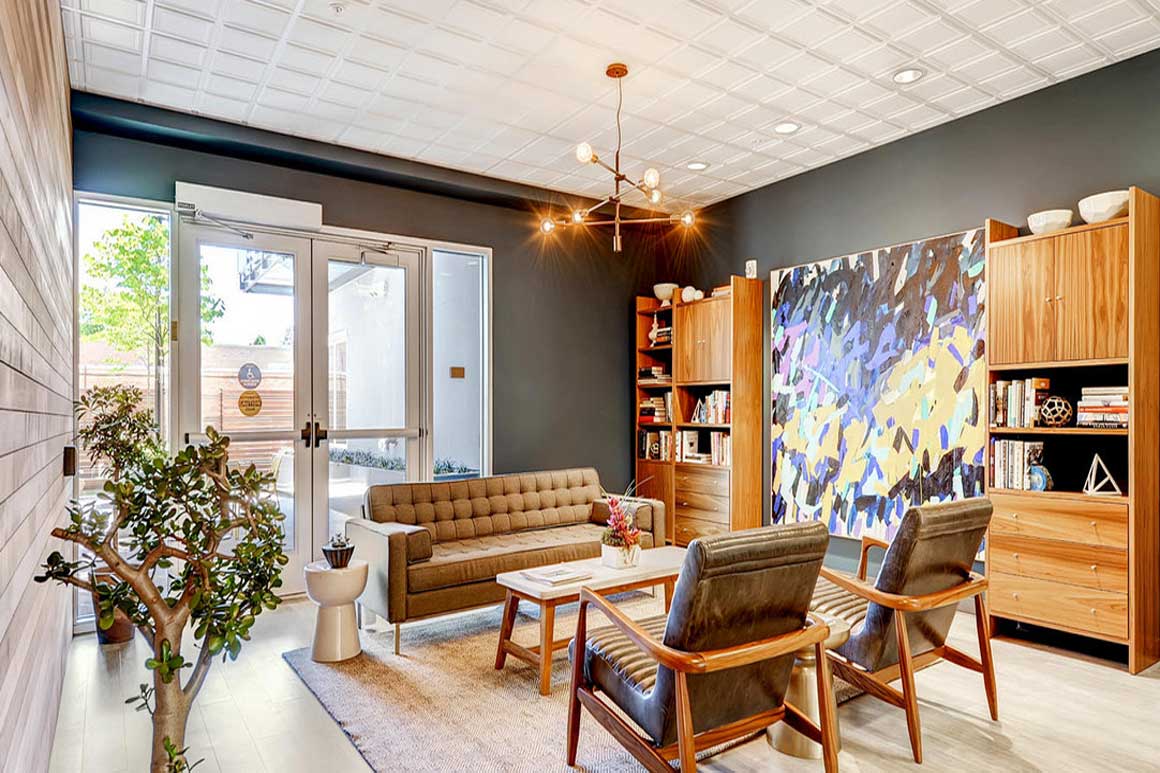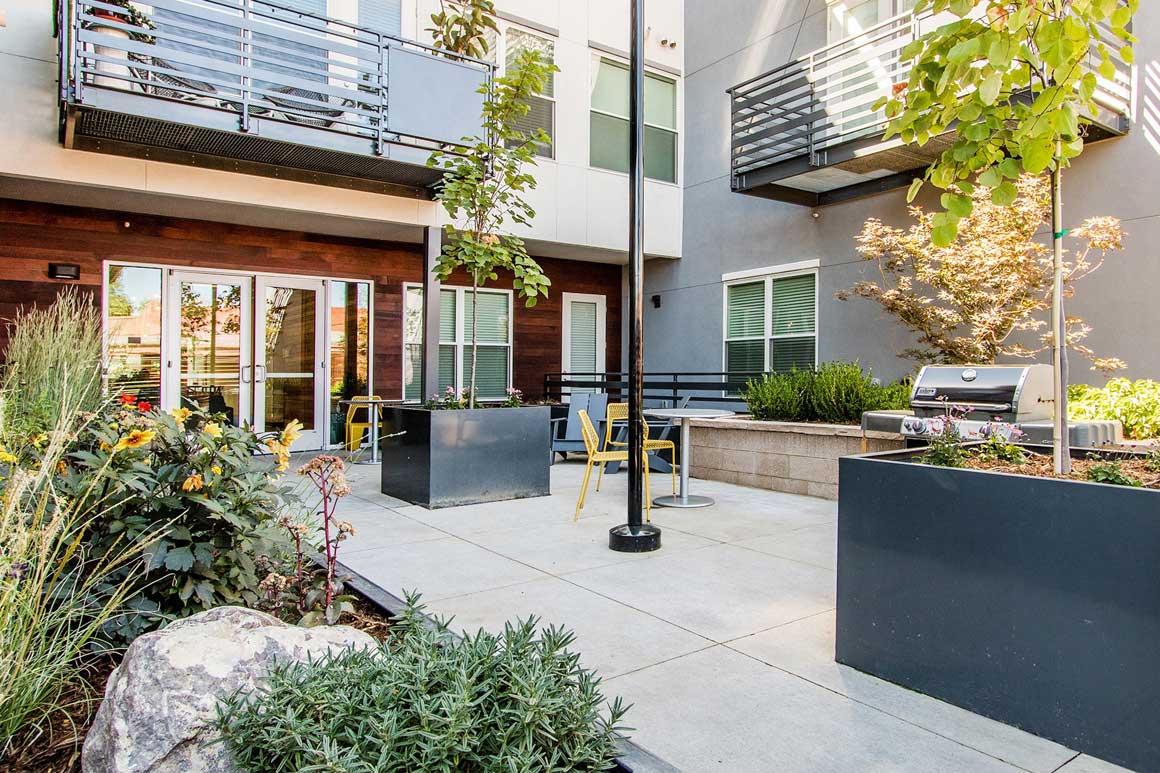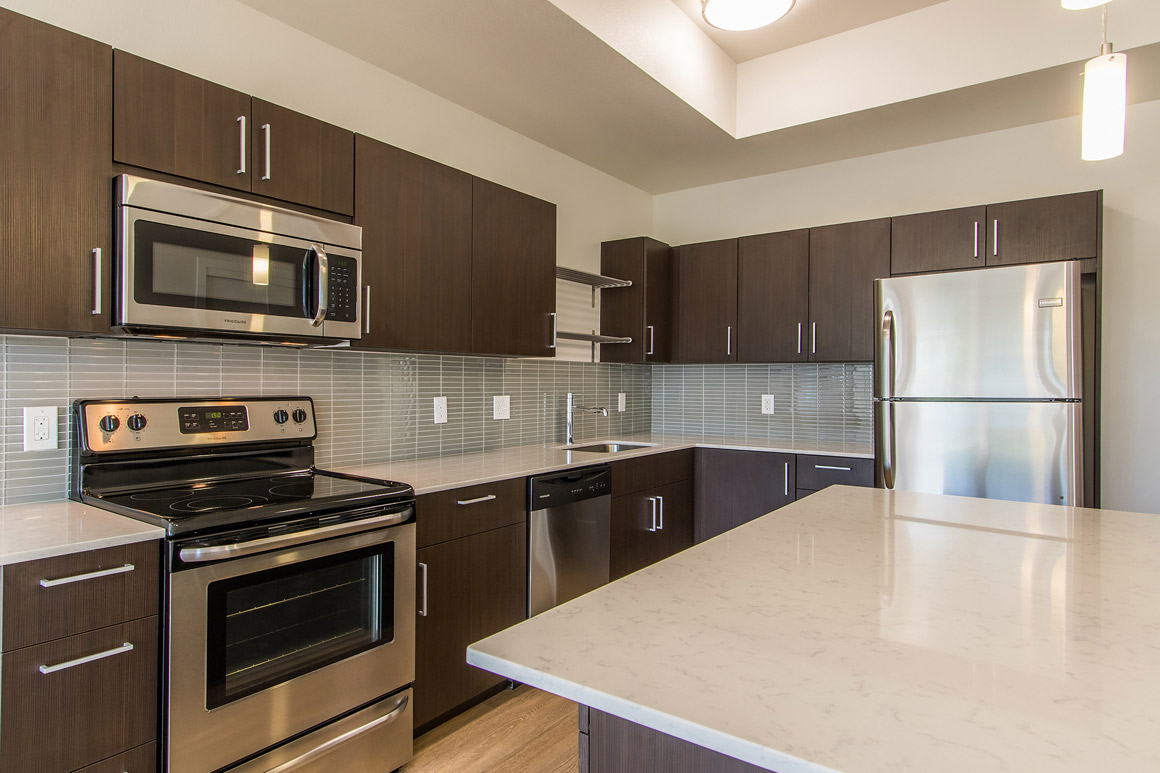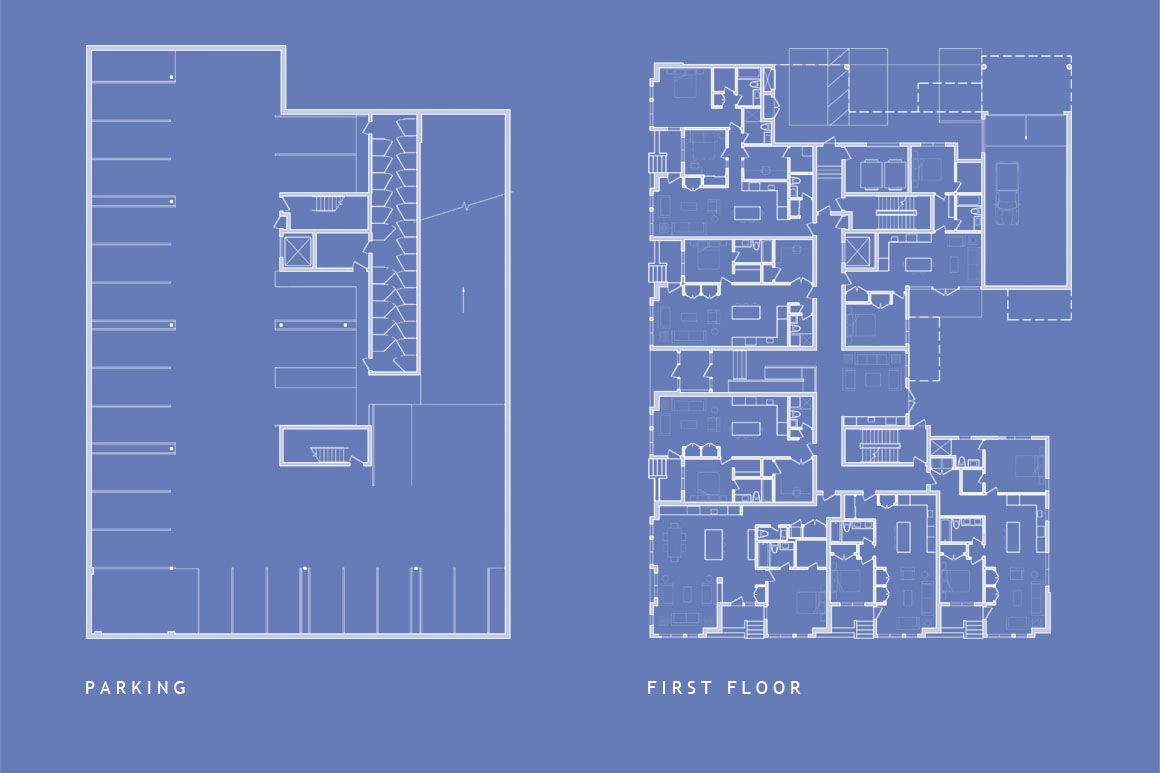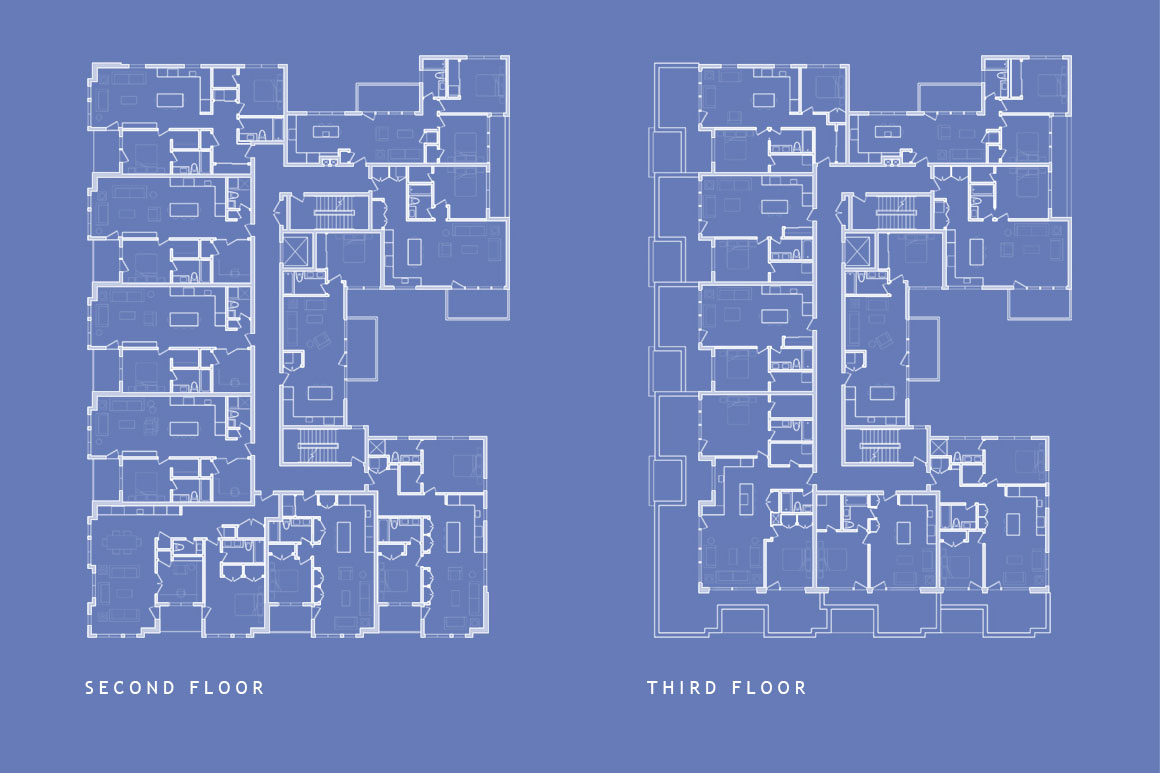Back
Forth
Before
Downtown Apartments
This 26-unit, 28,000 sf, luxury apartment project in downtown Boulder features underground parking, balconies for each unit, and contemporary interiors. Arcadea collaborated with Studio Architecture on this project in design consulting and documentation, particularly with unit layouts and exterior massing and detailing.
- Date June 30, 2021
- Tags Multi-Family

