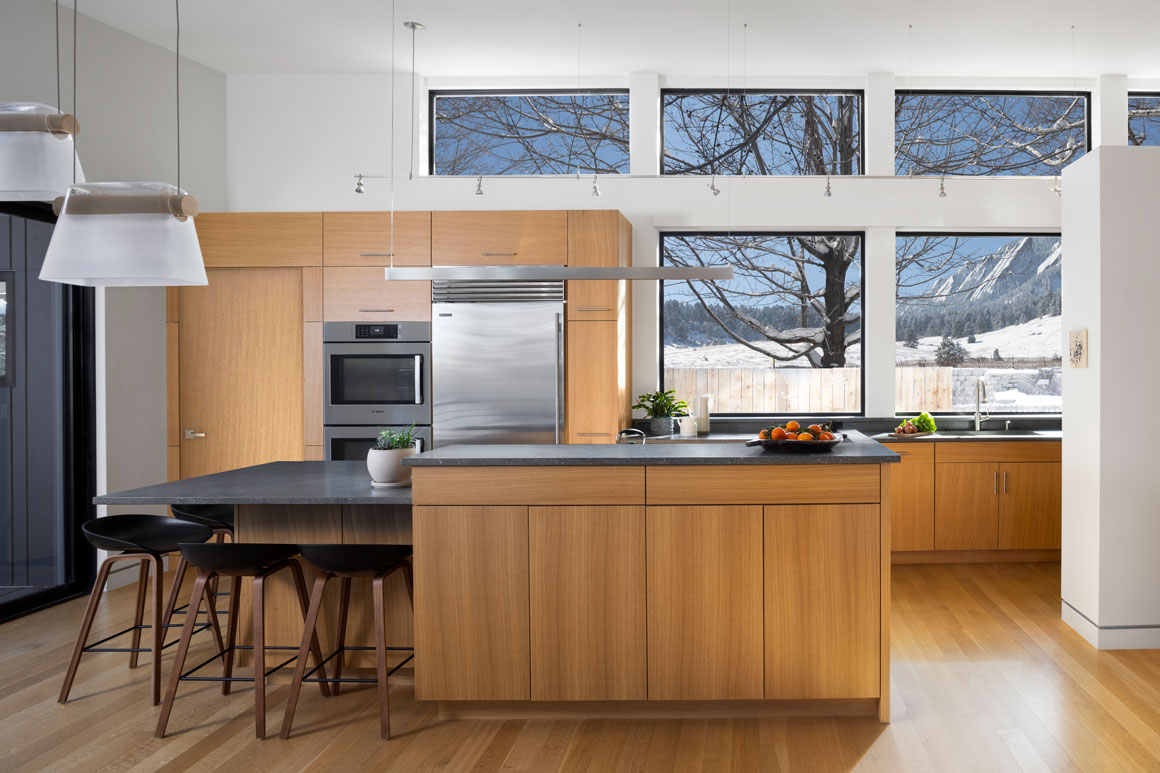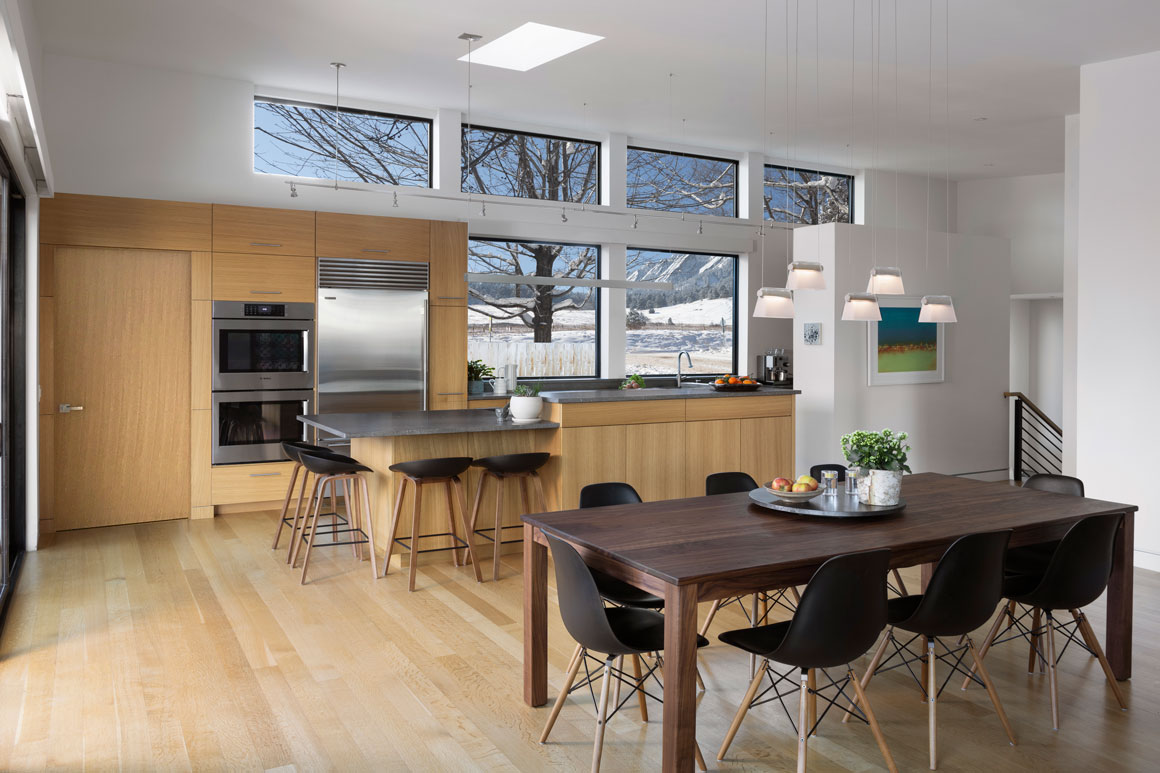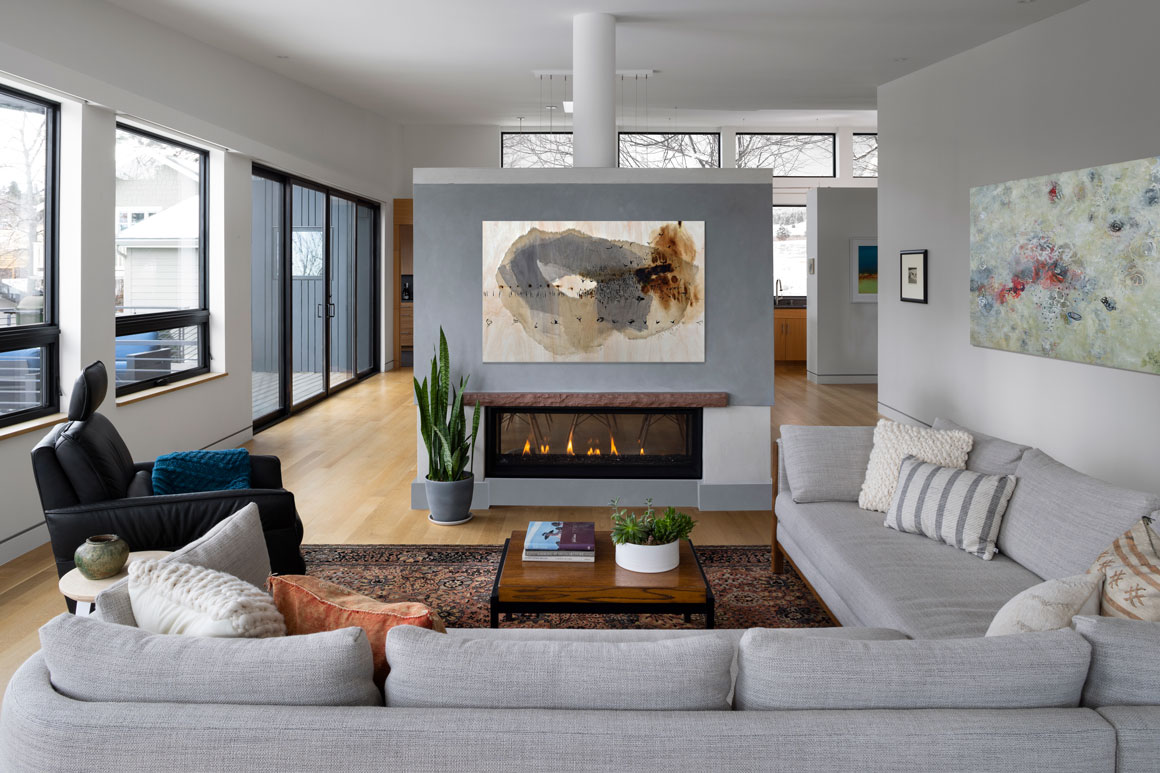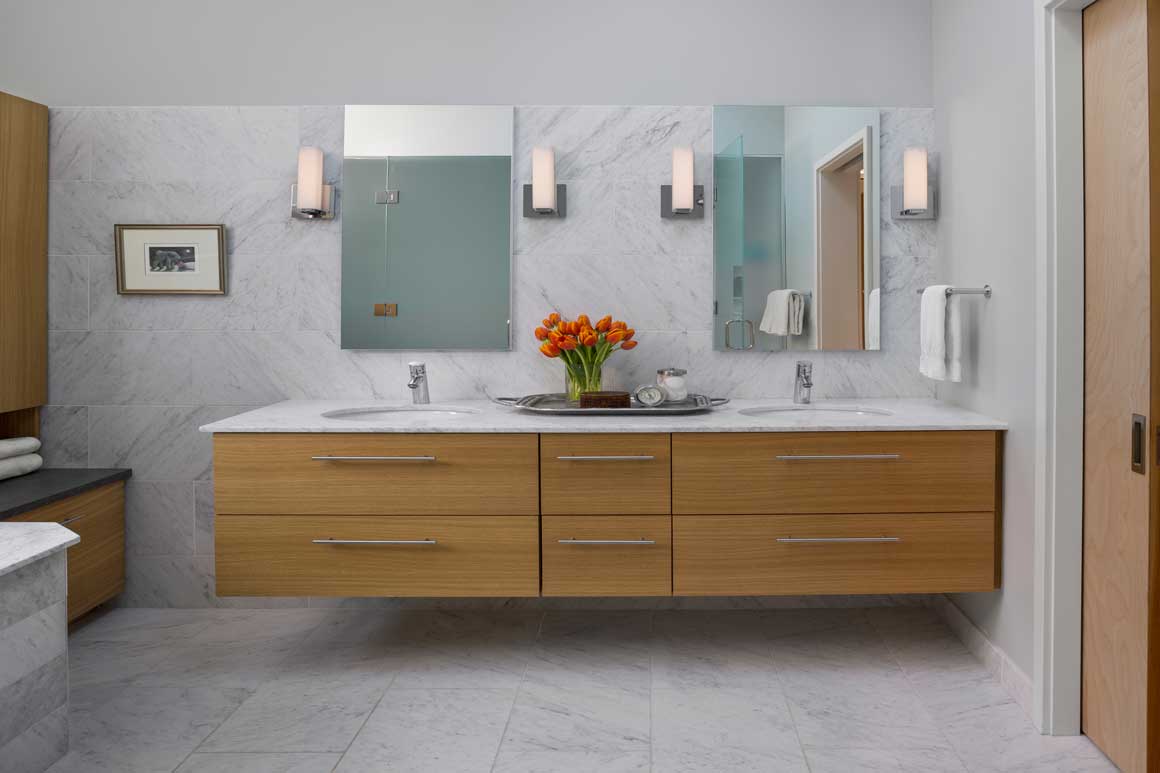Back
Forth
Before
1940’s Update
This is more of a new home than a remodel because only the stone lower level and main level floor framing remains from the original home, built in the 1940s. This update creates an open plan with lots of natural daylight. It opens the space to views of the flatiron rock formations to the south and backyard to the east. A steel shade trellis allows views of the sky while blocking the summer sun over a new deck. This provides a shady spot for lounging and entertaining for the other three seasons.
- Date July 9, 2021
- Tags Interiors





