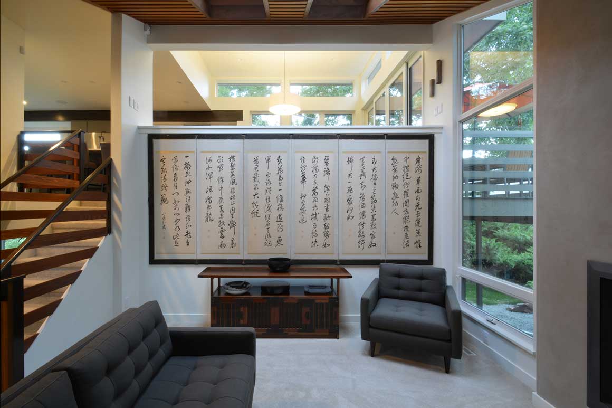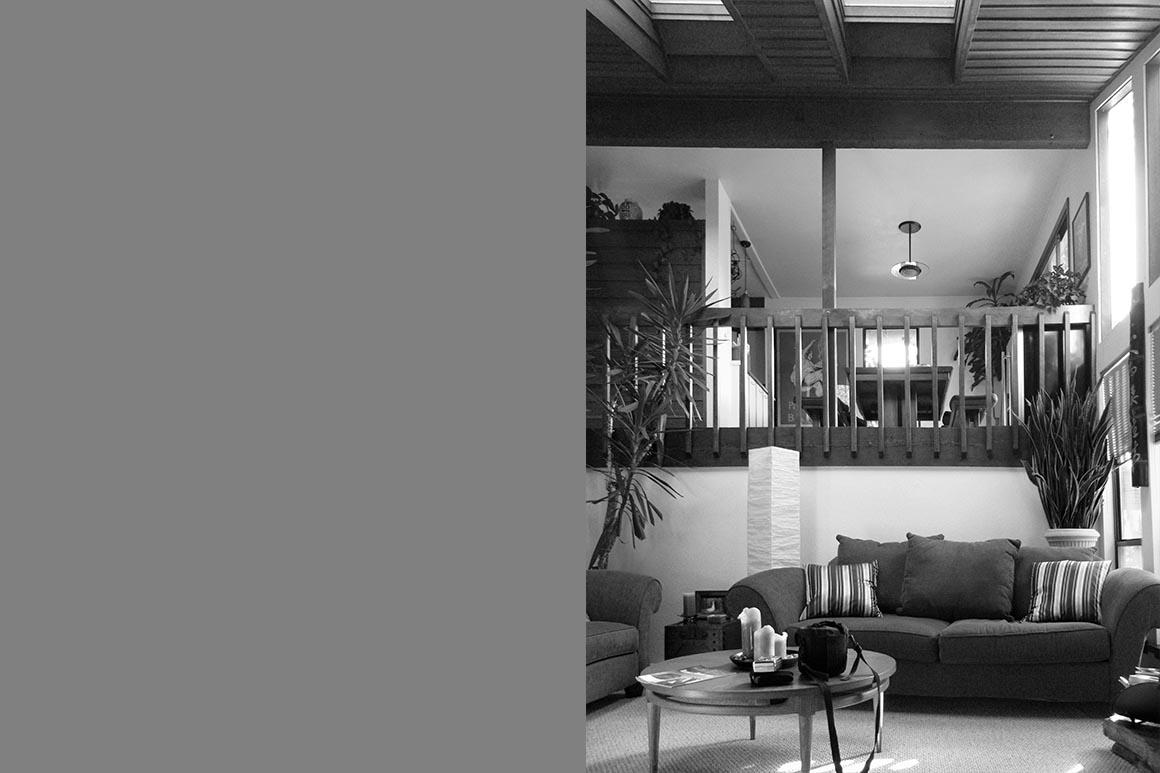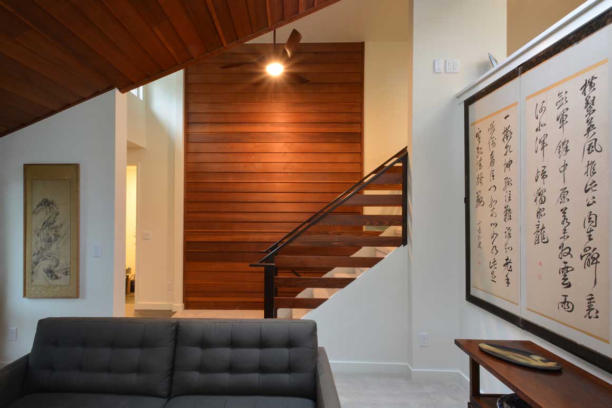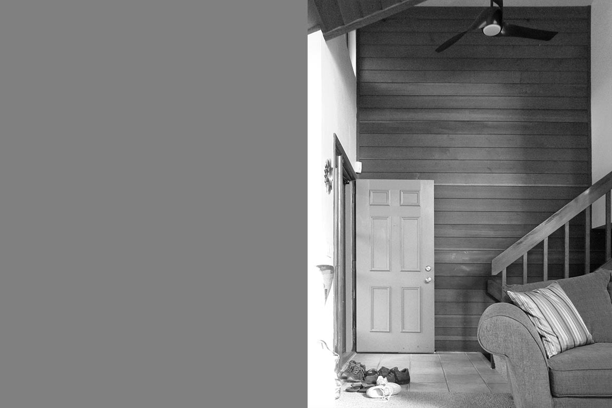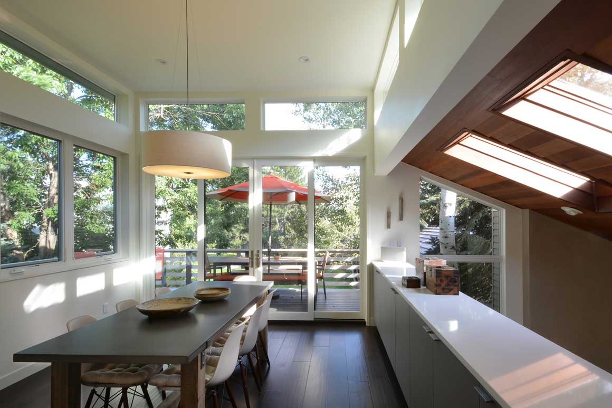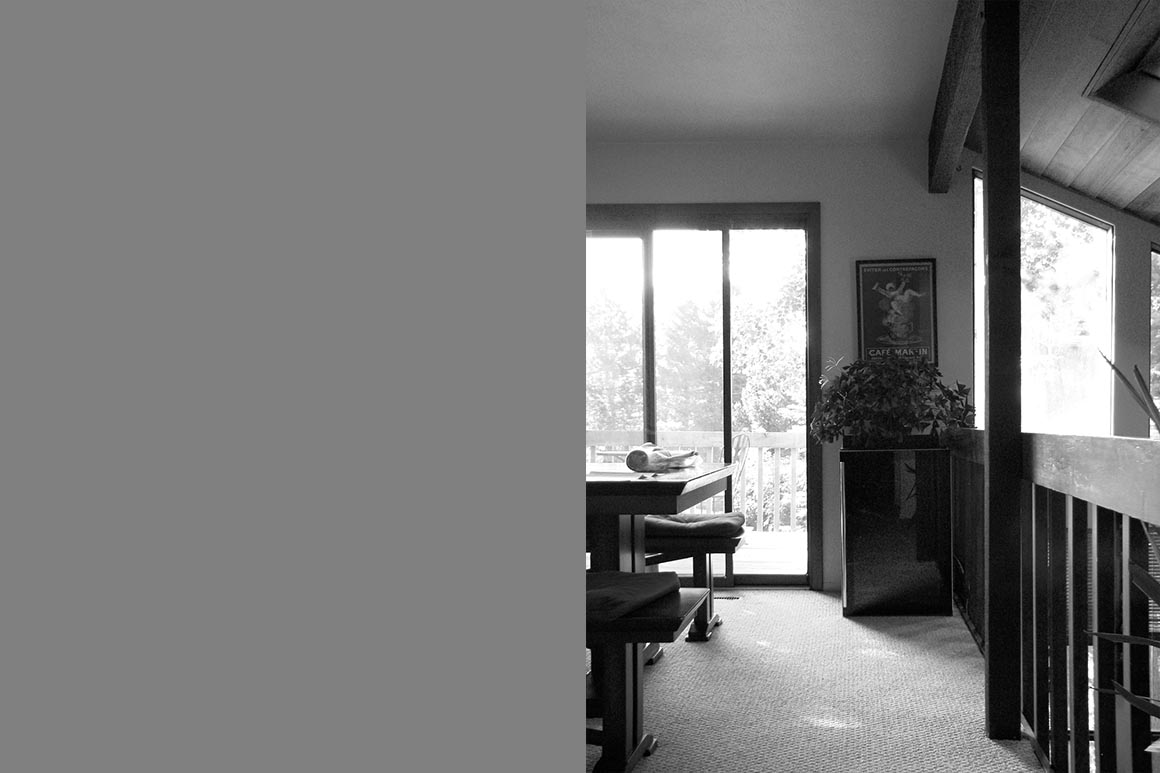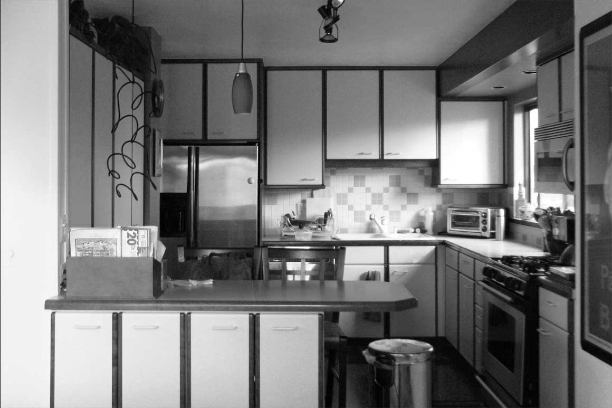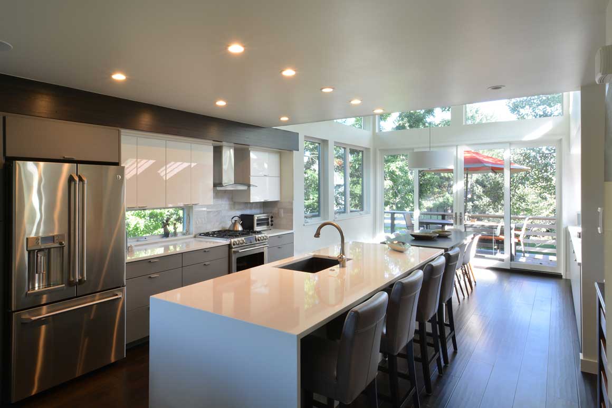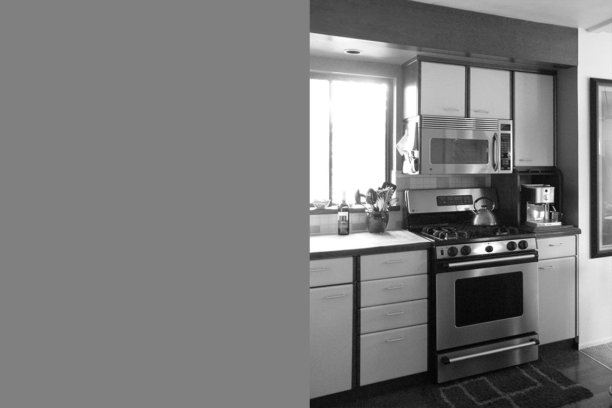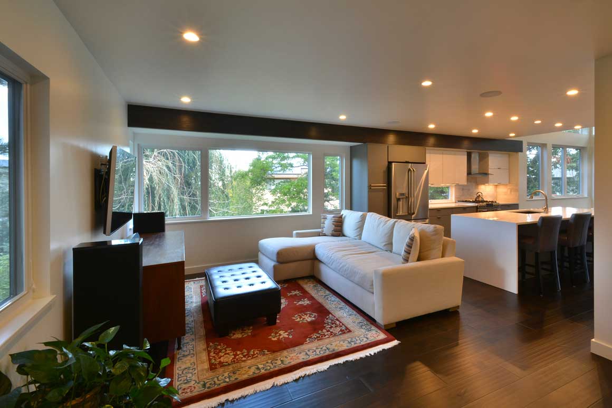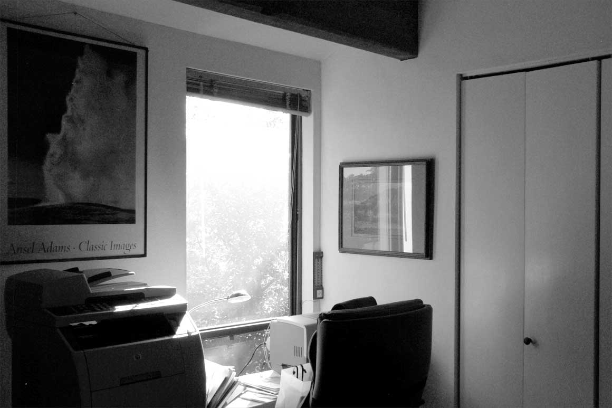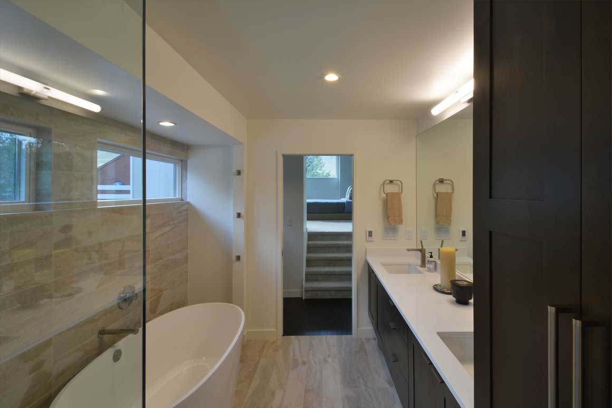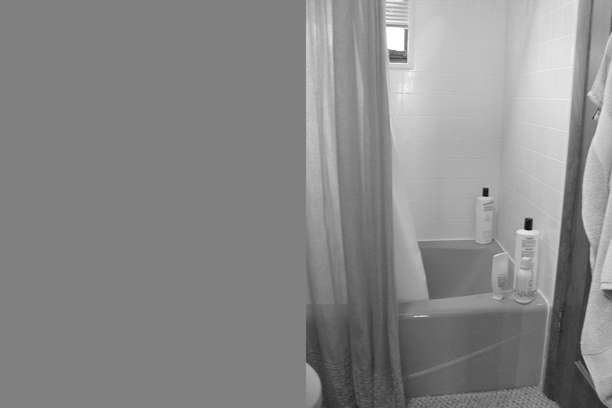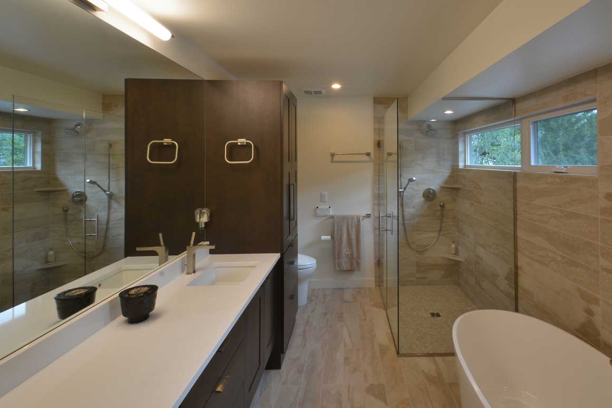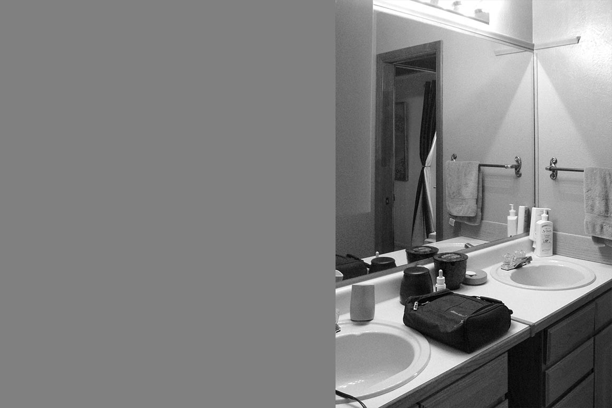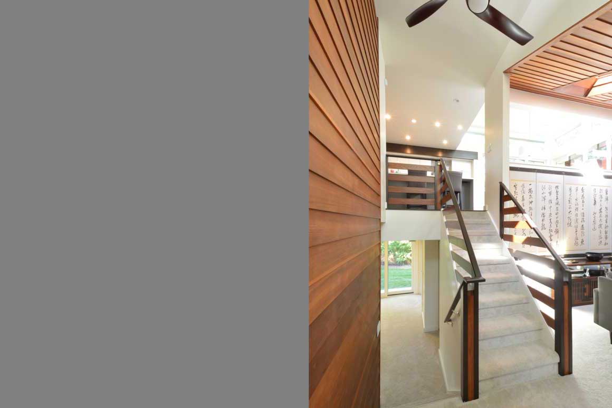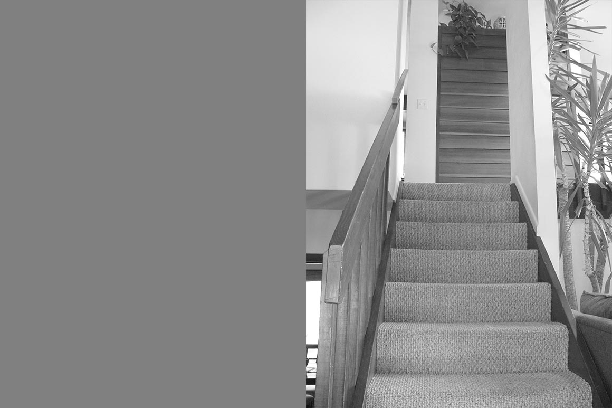Back
Forth
Before
Asian Remodel
A dated exterior is converted into a contemporary one with more curb appeal. Adding clerestory windows at the dining and kitchen areas creates a taller, lighter space with views of nature, even from further back in the space. Rather than replace a whole room covered with clear cedar siding, the siding becomes a tapestry on the wall to give it a modern feel. The stair guardrail continues the effect of the horizontal lines.
- Date July 7, 2021
- Tags Interiors
