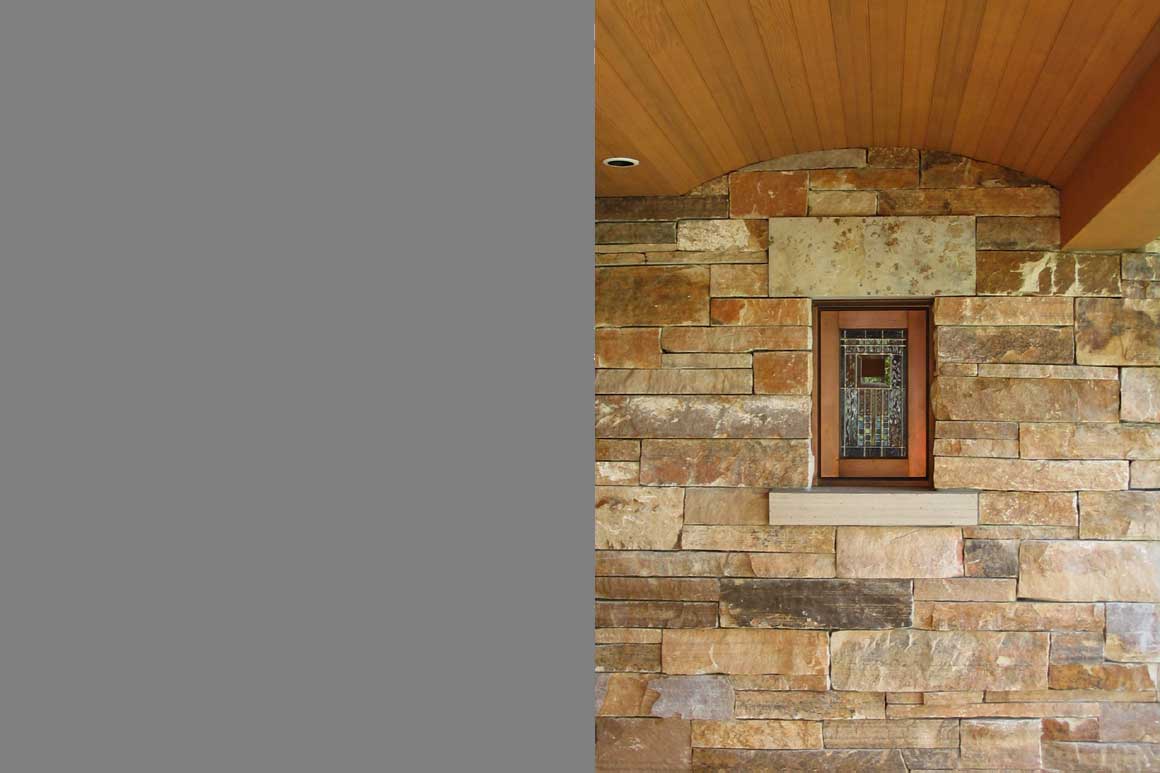Before
Craftsmanlike
This stone and cedar home with a wrap-around porch is larger than it appears. Simple, crossing ridgelines hide other parts of the house. The slate roof and copper awnings and chimney cap add a feeling of natural beauty and permanence.
Combining horizontal and vertical lines in the stair rail is a contemporary twist on a traditional Craftsman motif. The stone is natural face buff sandstone; the windows are copper clad cherry wood.
A more contemporary kitchen still feels at home here because of the warmth of the cherry wood and the soft linoleum floor. This home also features an innovative two-way timber truss that supports the hip roof at the edge of the stairwell and recycled timber trusses with old fashioned joinery in the master suite.
The closets are free standing within the larger volume of the master suite and have no ceilings in order to share the ambient light of the room. The sliding doors are custom designed shoji screens.
- Date April 9, 2017
- Tags








