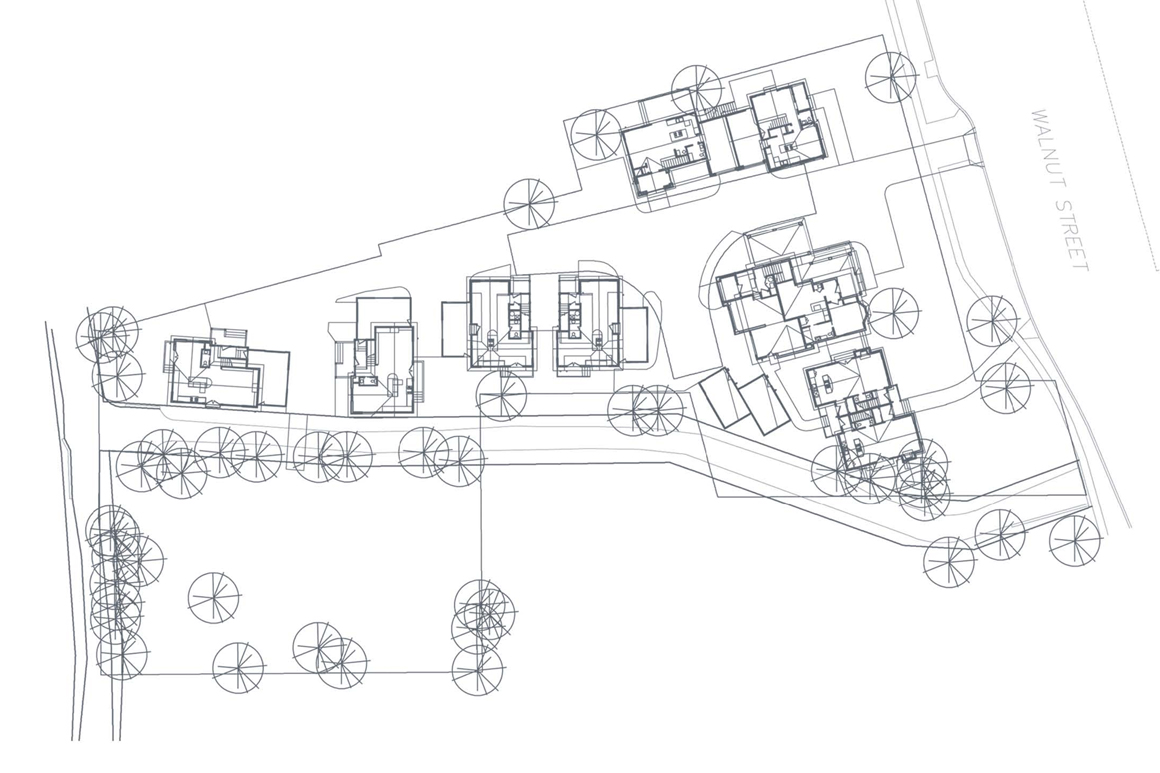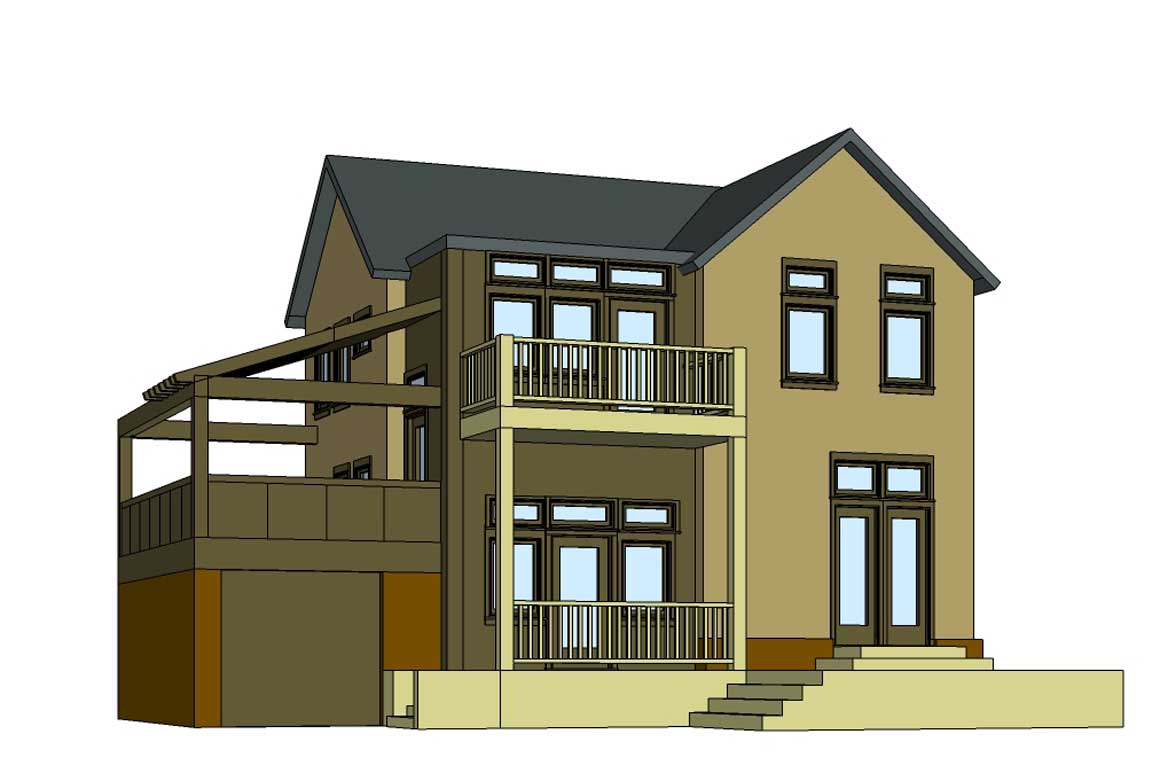Back
Forth
Before
Walnut St. Duplexes
Twelve duplexes units averaging 1,000 sf each, are designed to fit comfortably in their Victorian era surroundings next to downtown Boulder. Site geometries are very complex as were tough City of Boulder restrictions and a tight budget. These units were targeted at a ‘lower price point’ market.
- Date June 24, 2021
- Tags Multi-Family





