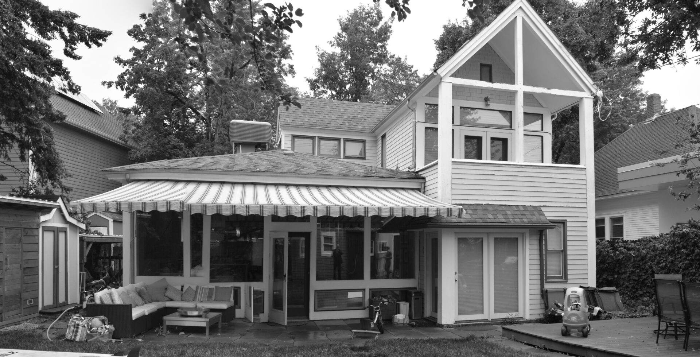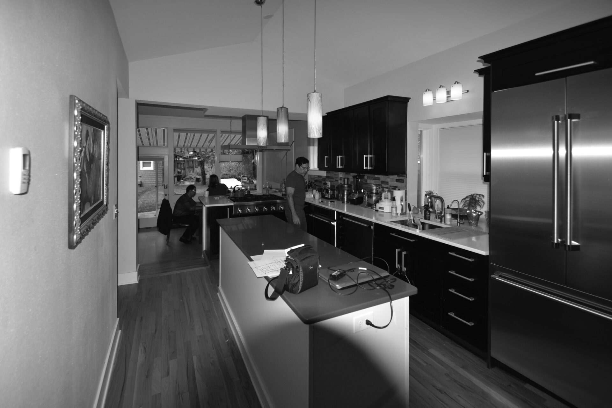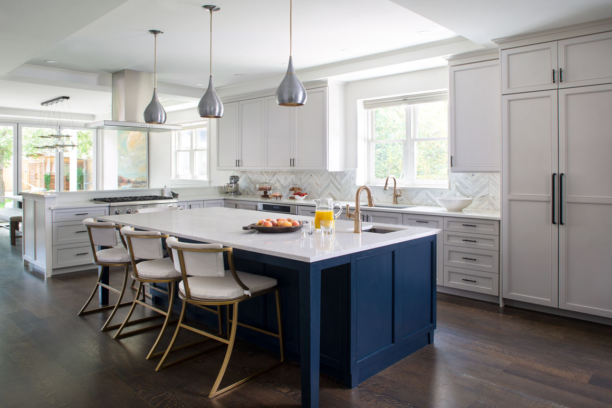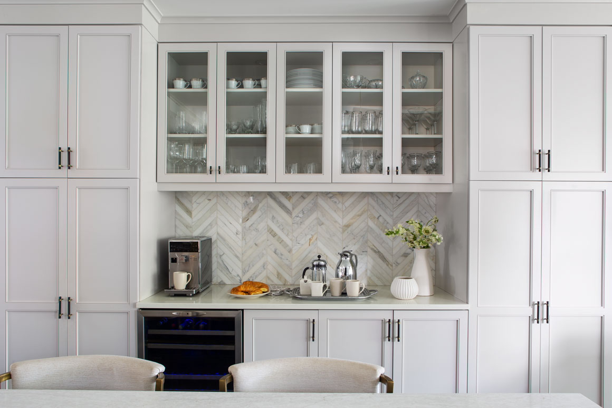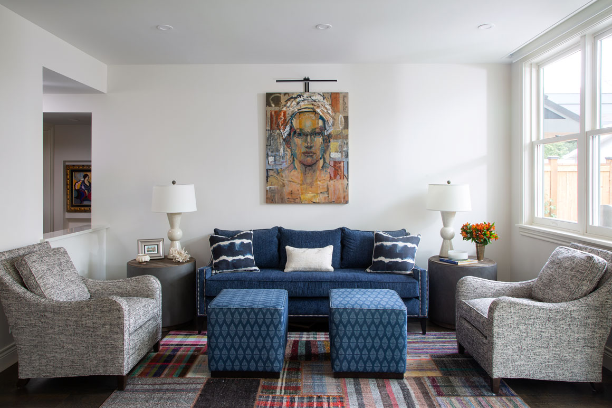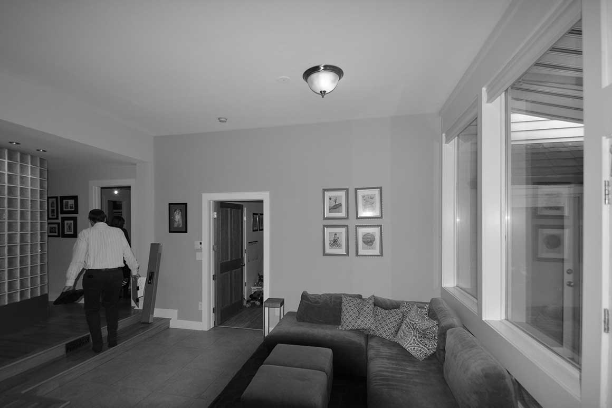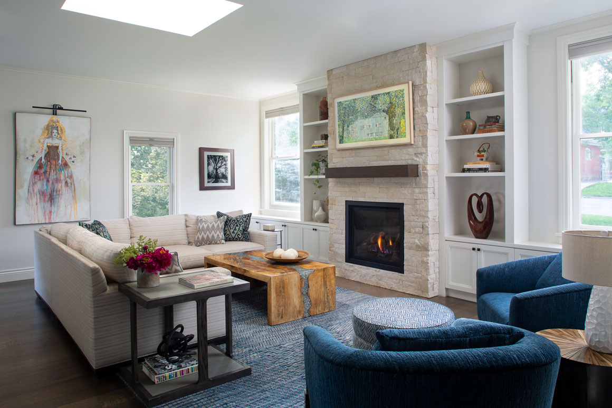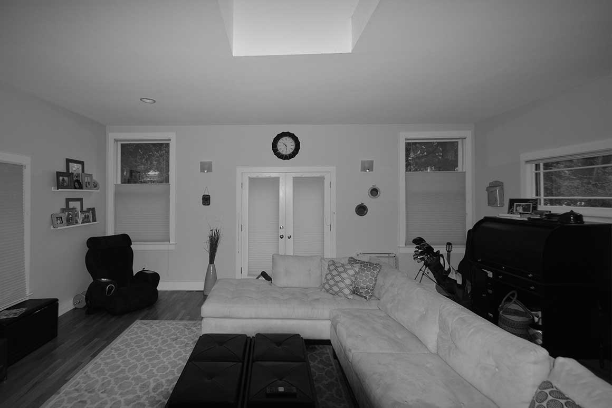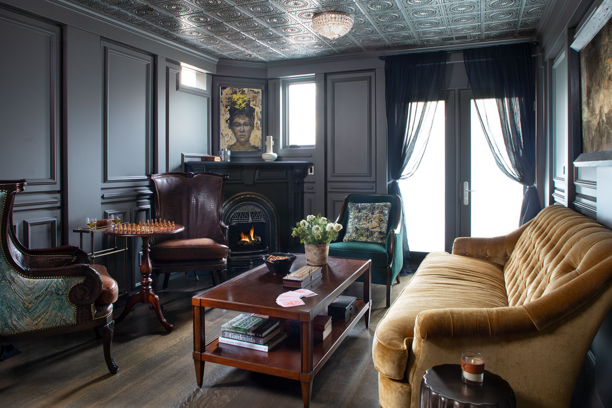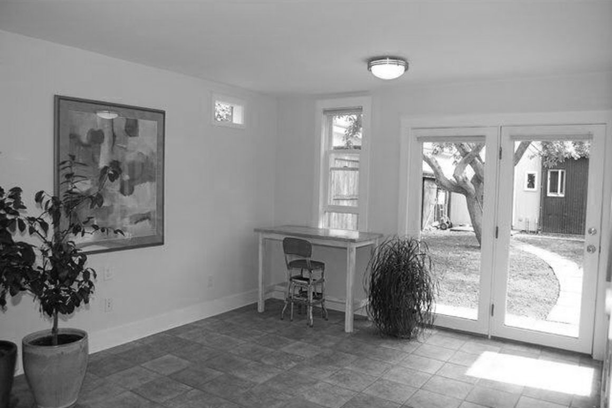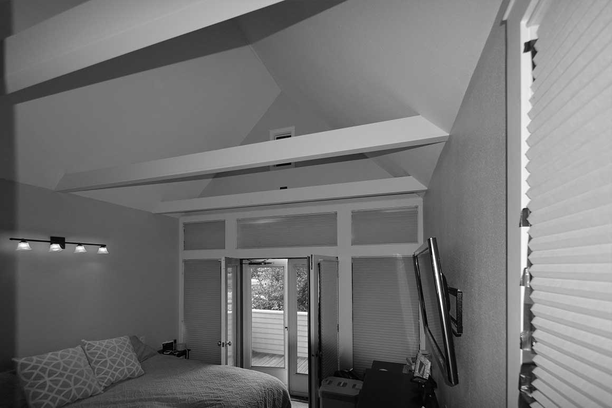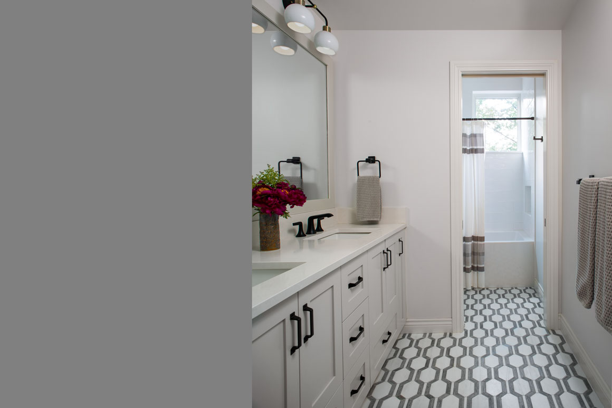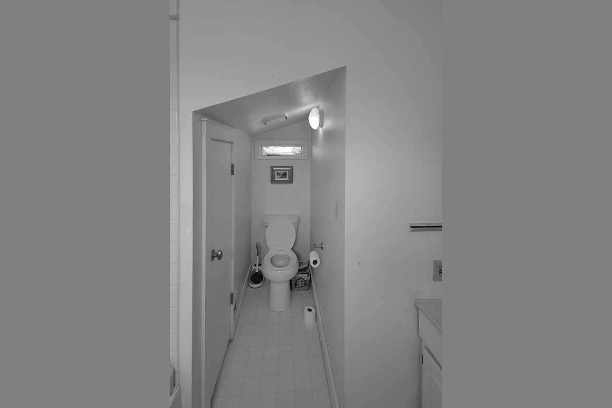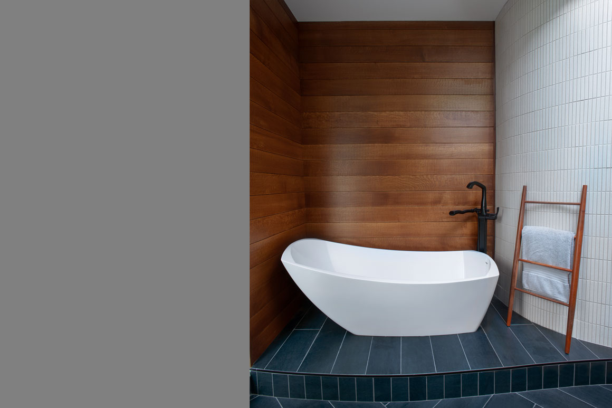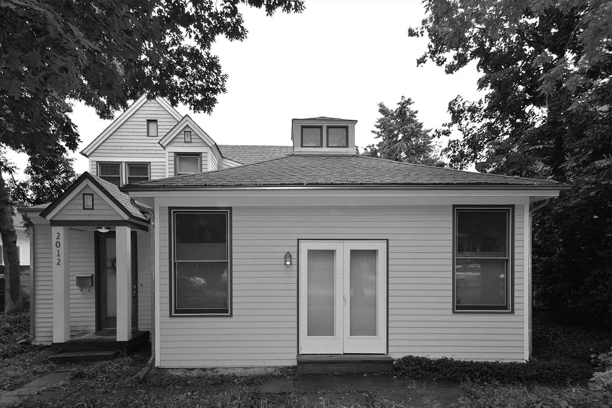Back
Forth
Before
Mapleton Eclectic
This major overhaul of a home originally built in 1895 and added onto several times was primarily a process of simplifying and cleaning up as well as bringing everything up to current standards. Informed by the historic origins, the eclectic nature of the compound of buildings also provided some of the inspiration. Architecture and interior design is by our firm and skillfully added to by Andrea Georgopolis.
- Date February 22, 2023
- Tags Remodels

