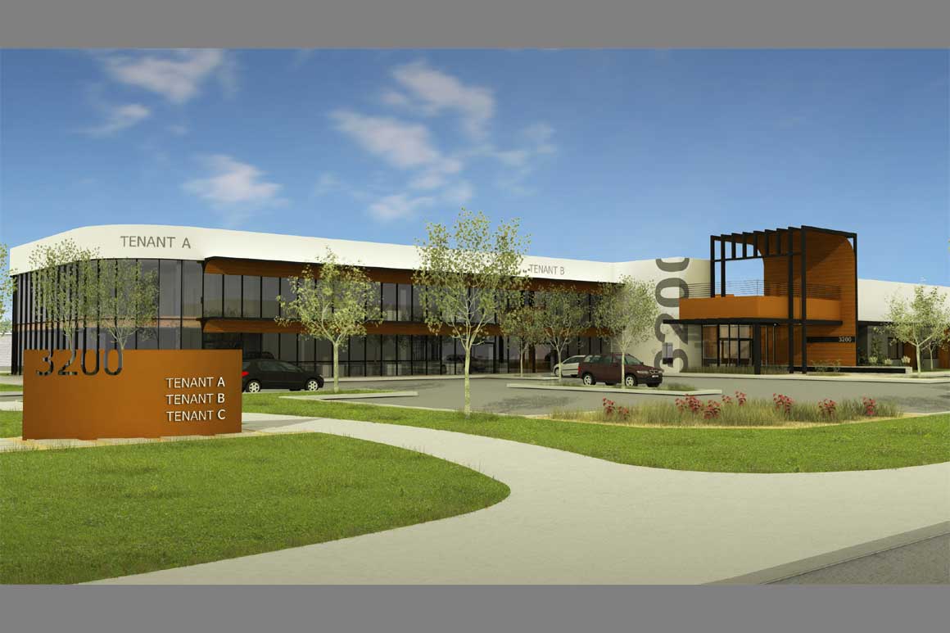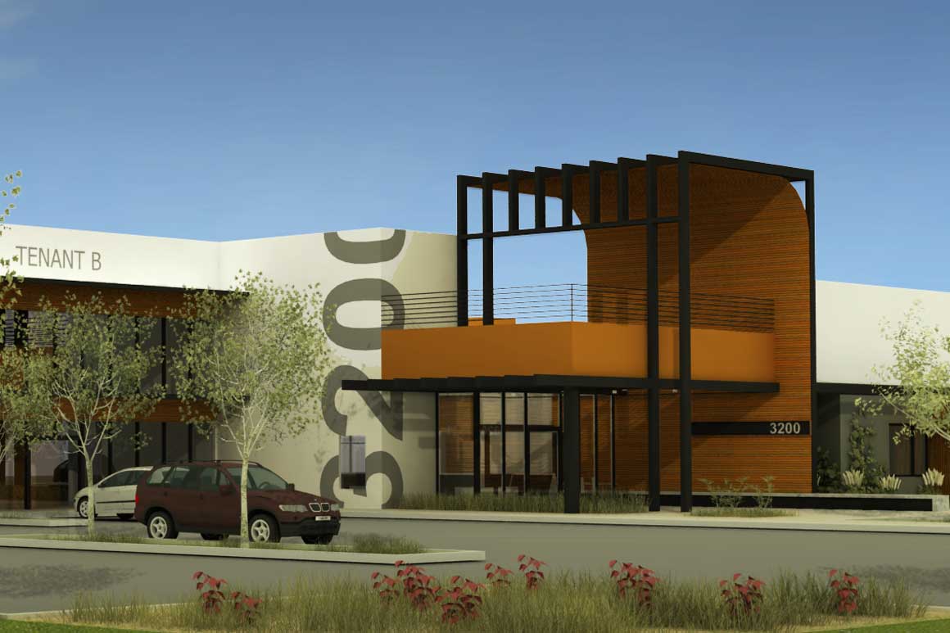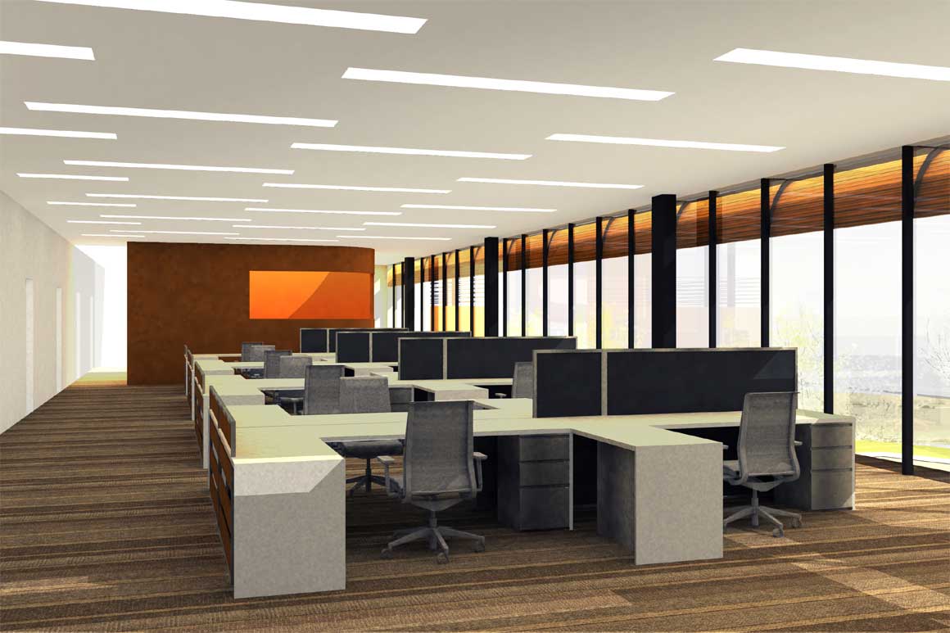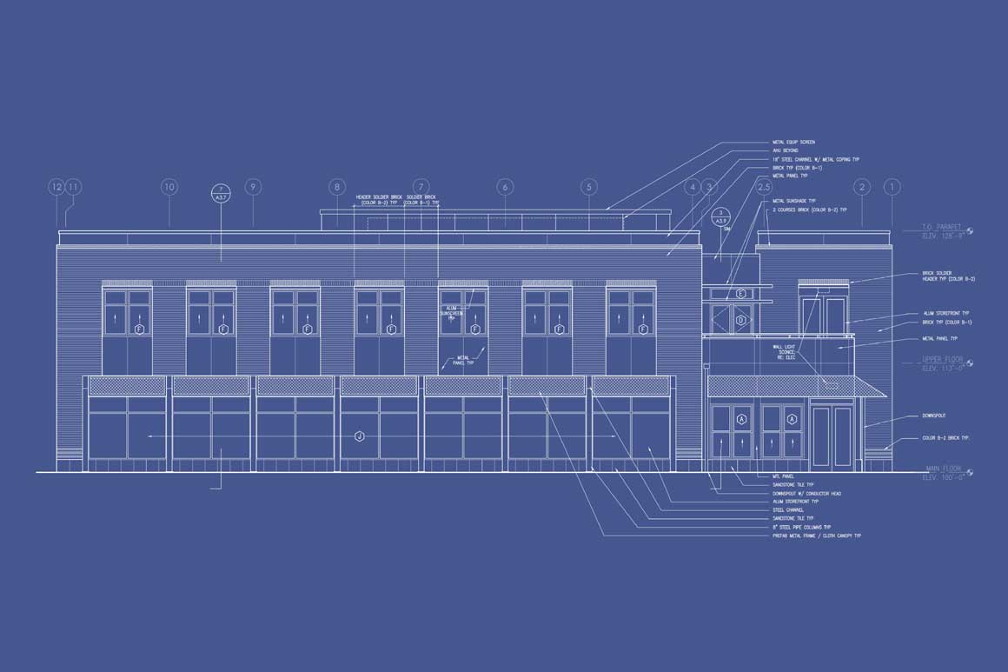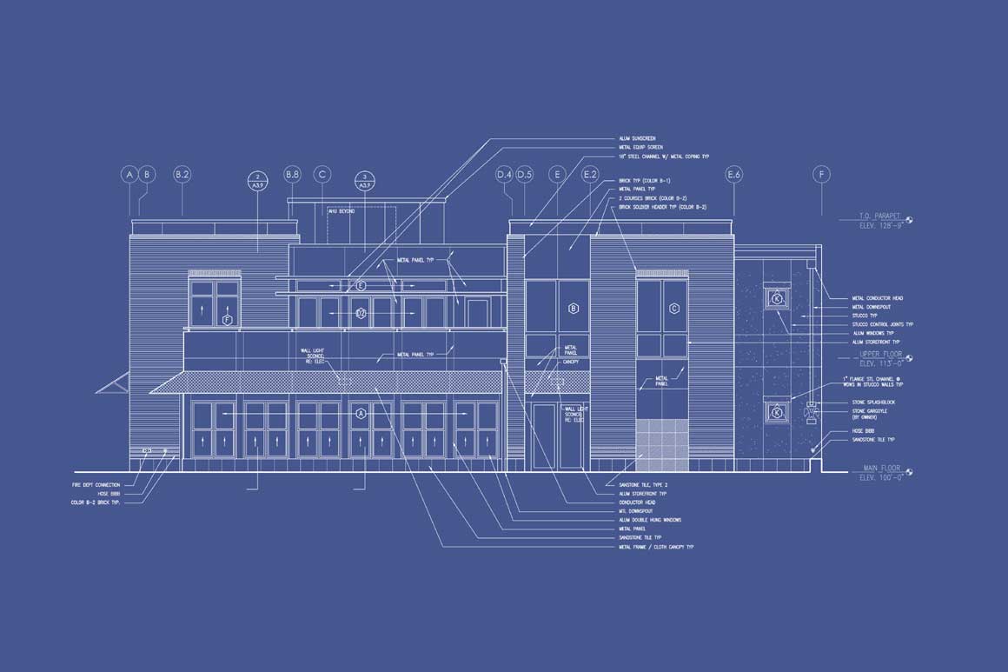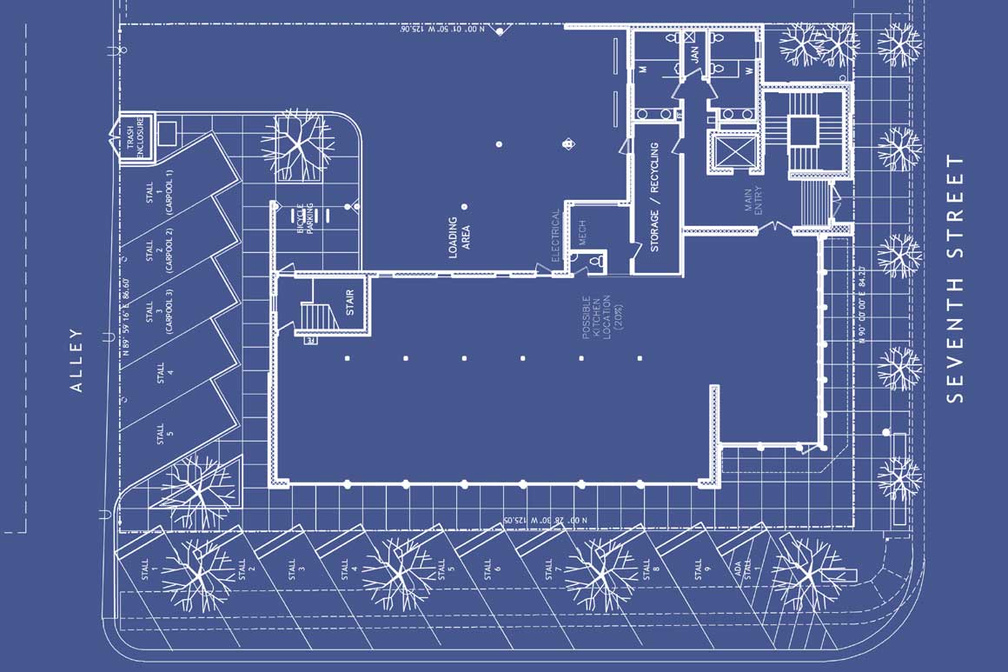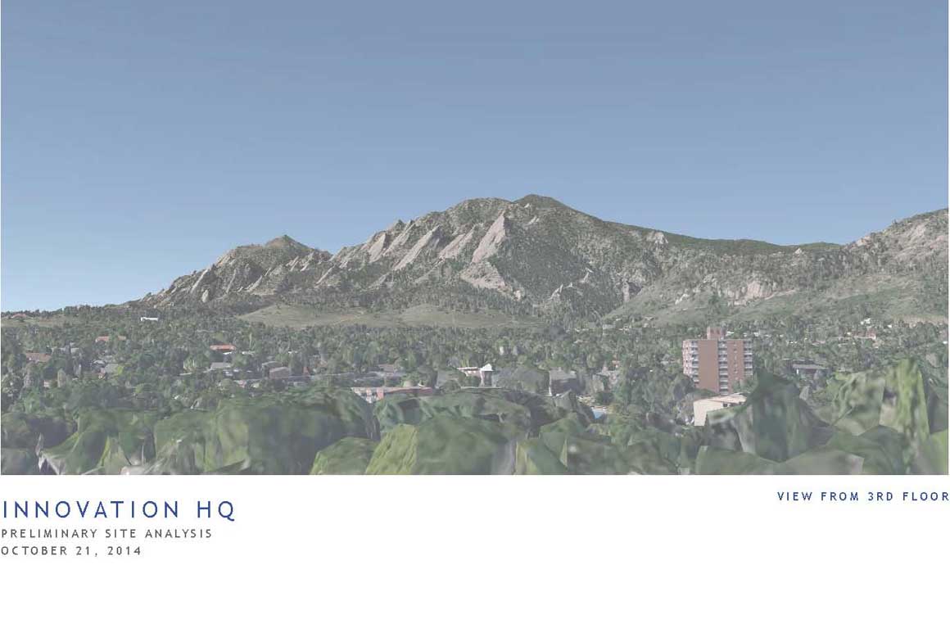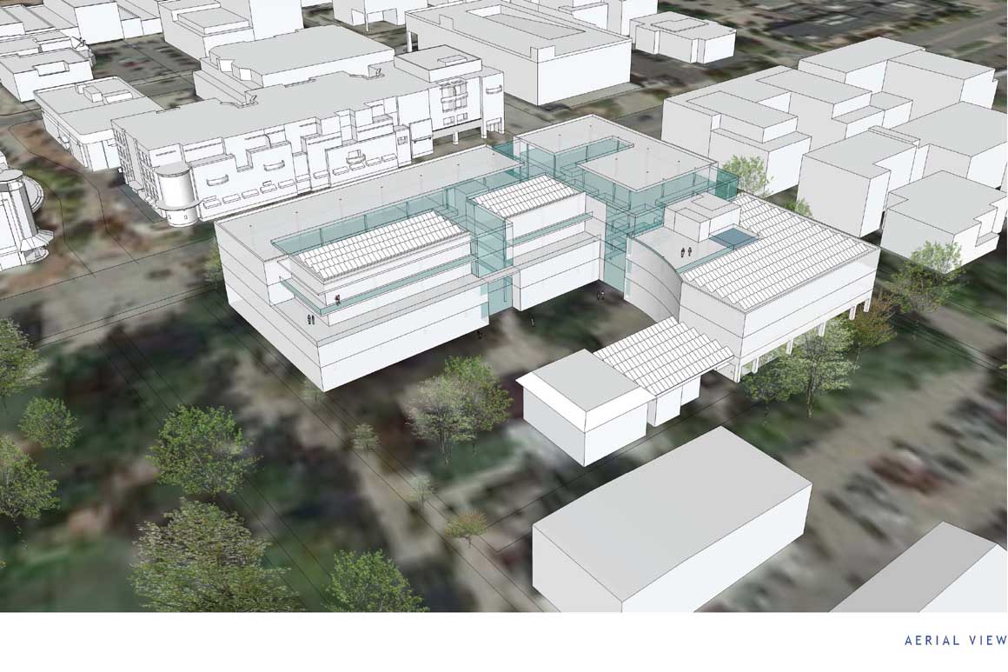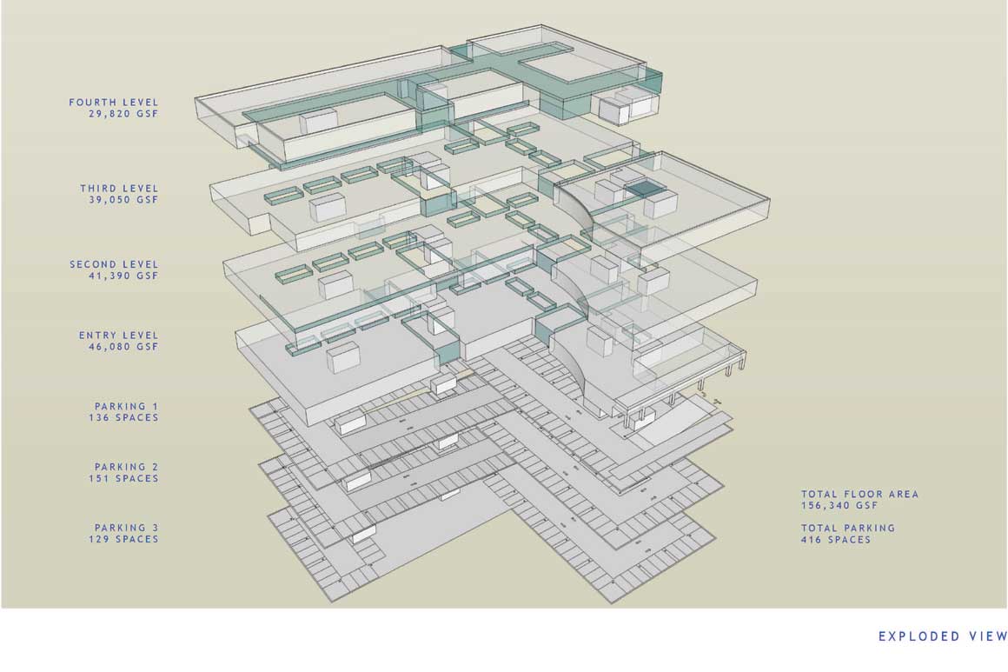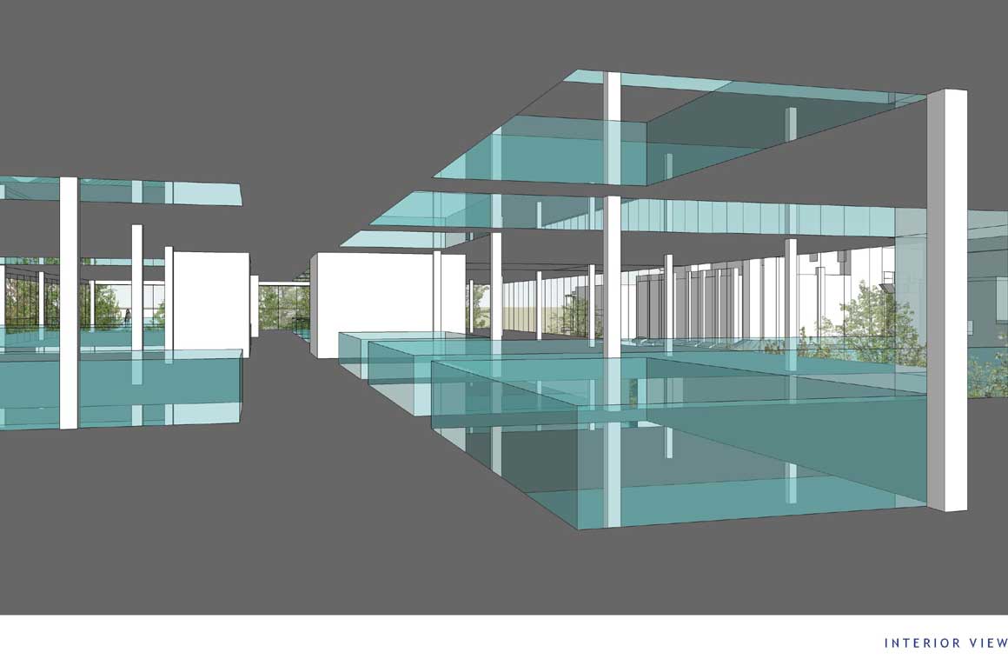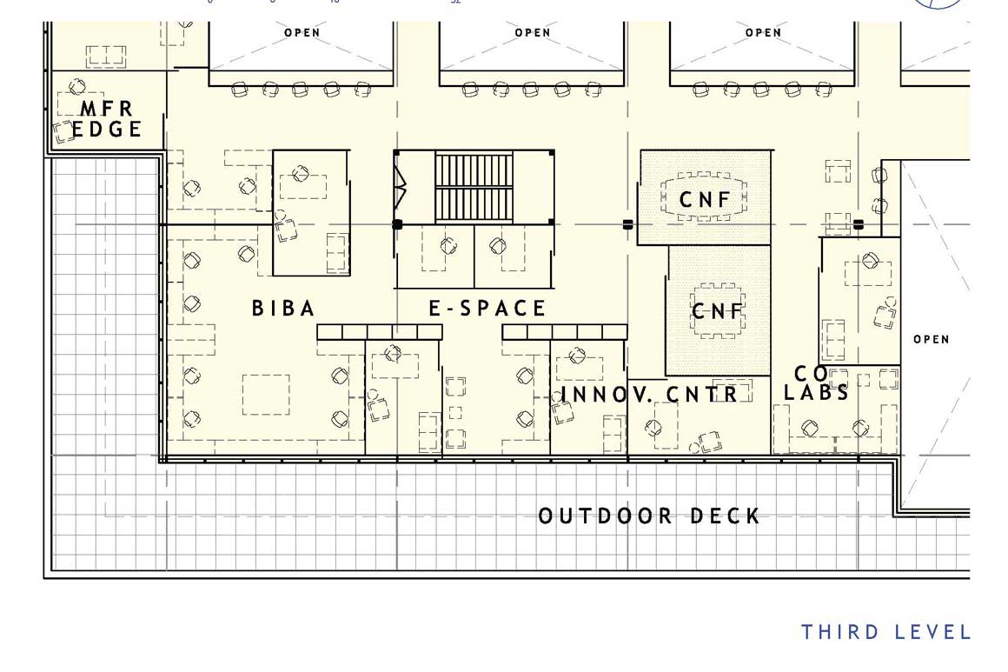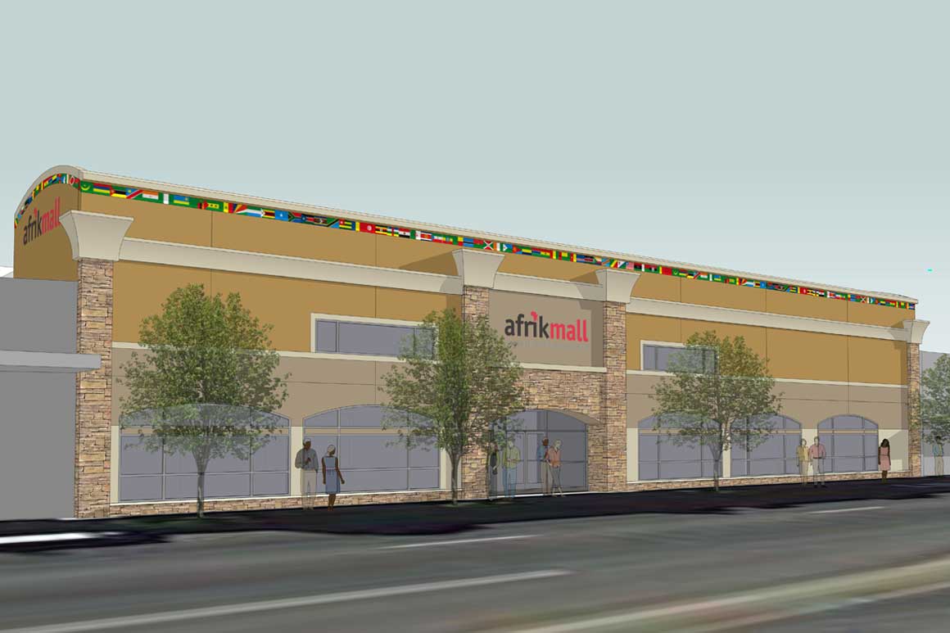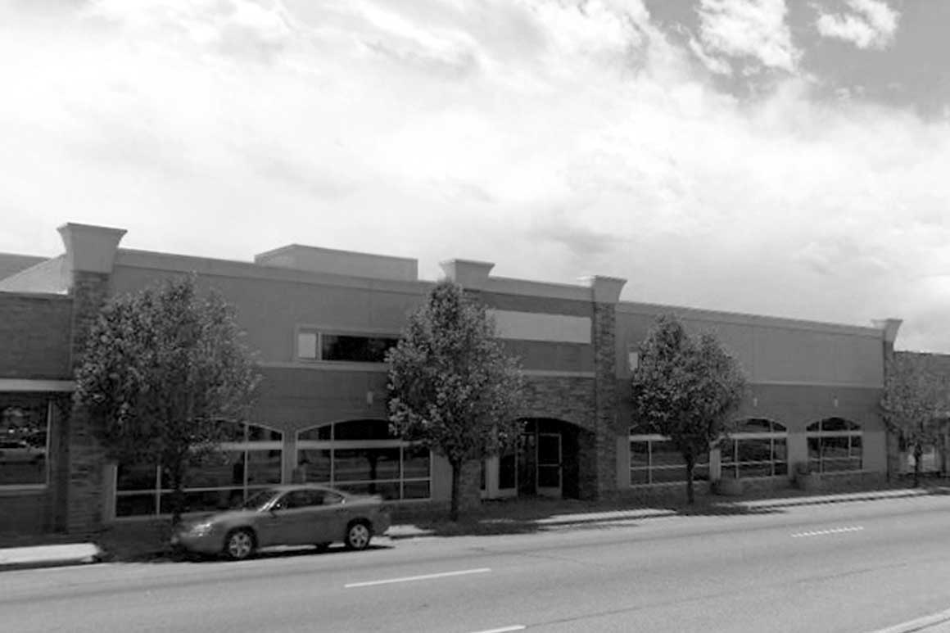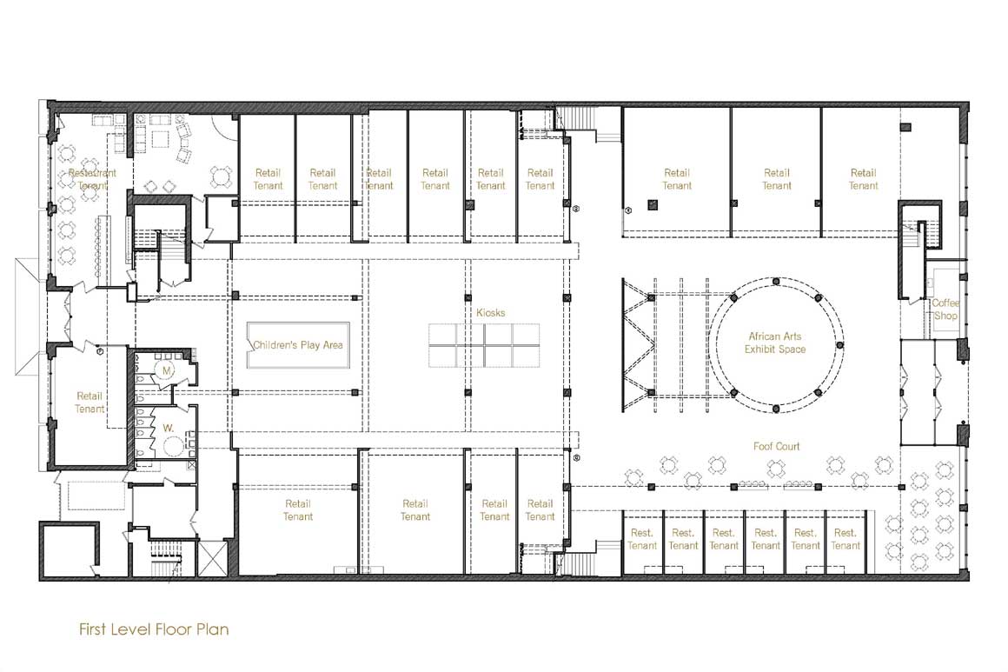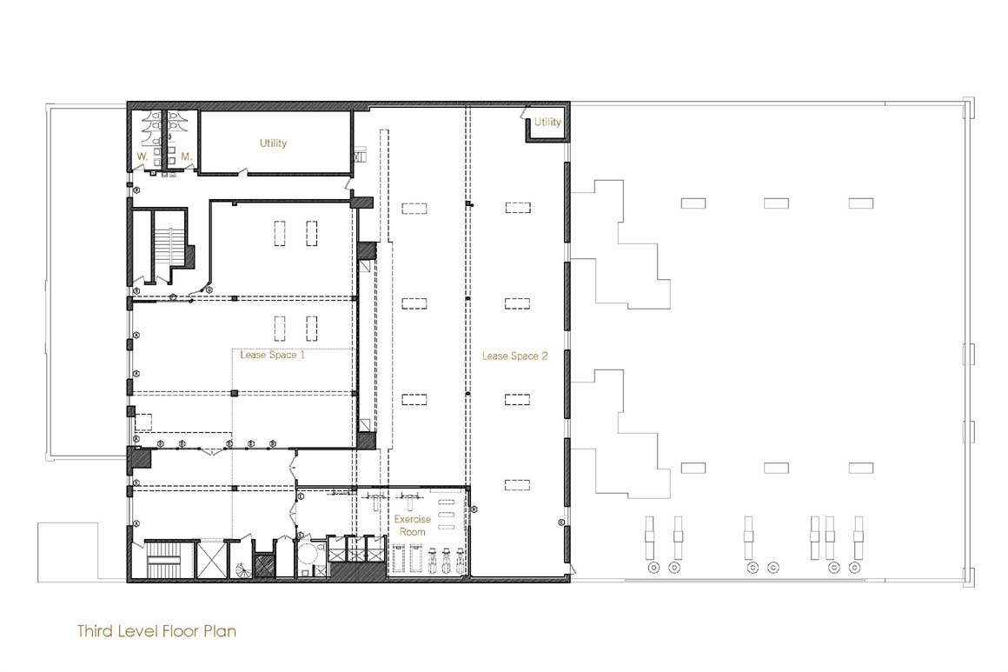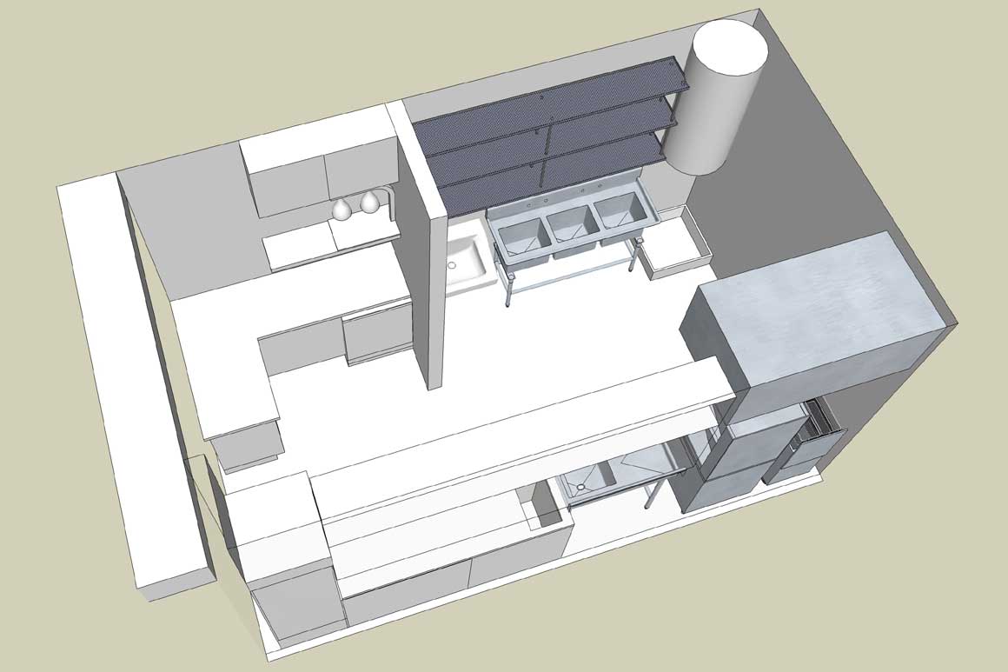Before
Other Office/ Mixed Use Projects
Four urban mixed-use projects are featured here. The first shows conceptual design model renderings for re-purposing an existing auto dealership into a high-tech office building with a minimal construction budget.
The second is in Frederick, CO, and its design draws from 1930’s architecture, the era of most of the downtown historic buildings. 10,000 sf restaurant with offices above. Designed to LEED Gold standards.
The third is a study for Innovation HQ, a dynamic shared work environment centered around entrepreneurism in downtown Boulder. This concept includes sharing a portion of the City offices building in the block between 13th and Canyon.
The fourth is a 56,000 sf renovation of the JC Penney store in downtown Aurora. It was intended as a unique experiment in creating a center for African culture for Denver with restaurants, shops, a cultural exhibit, education center, event center, and office space.
- Date June 21, 2021
- Tags Multi-Family
