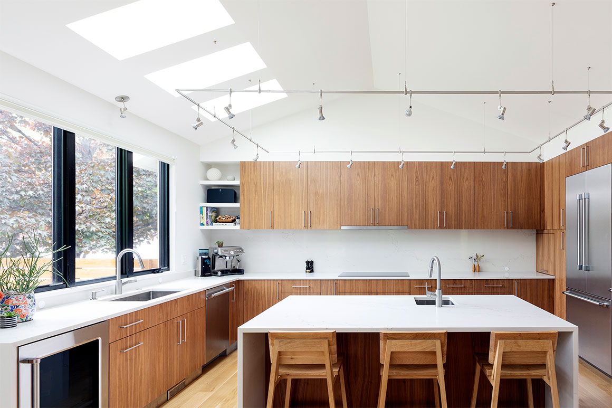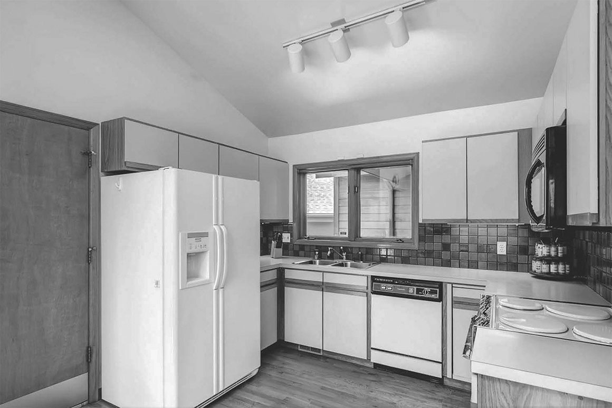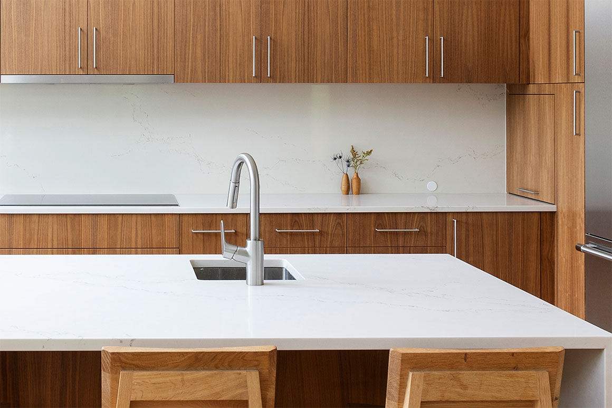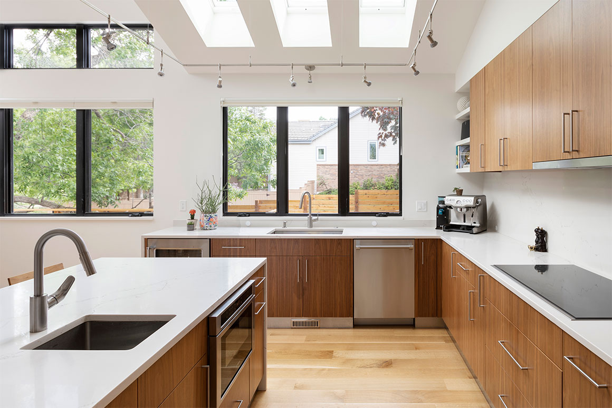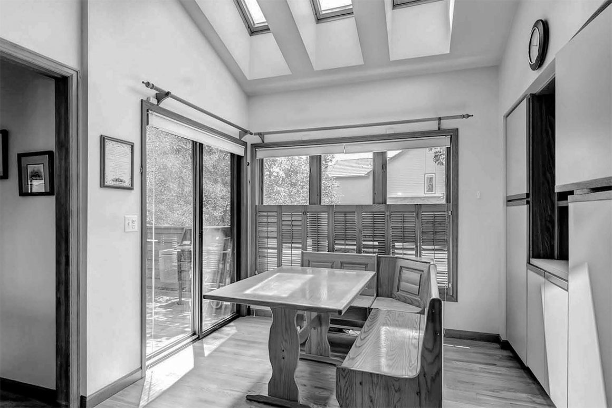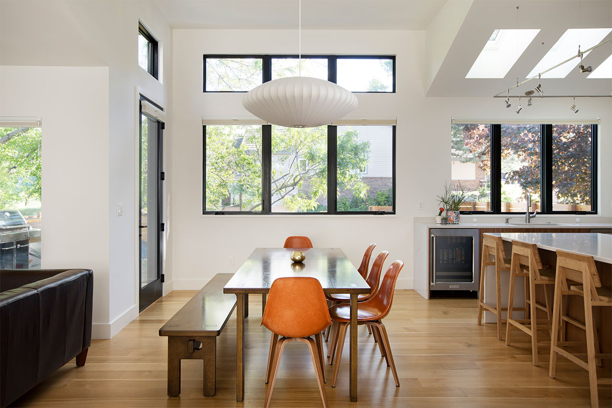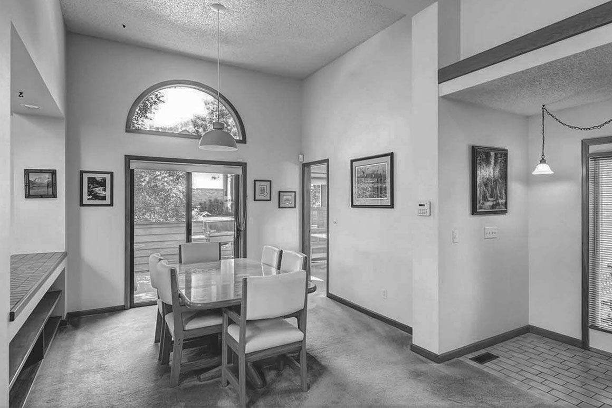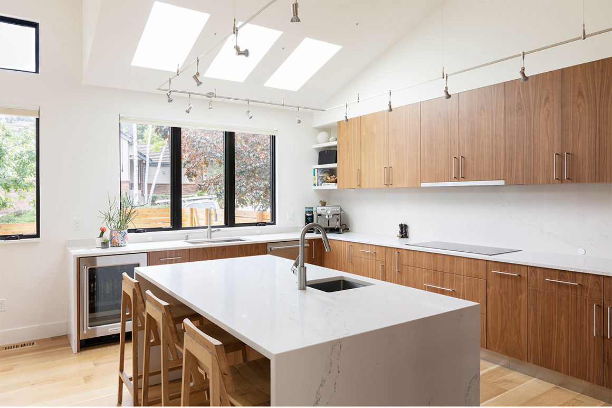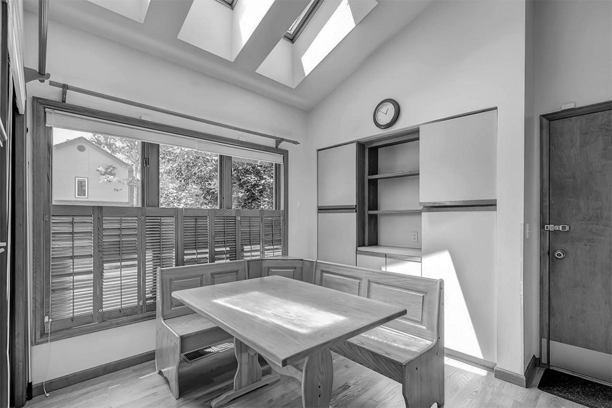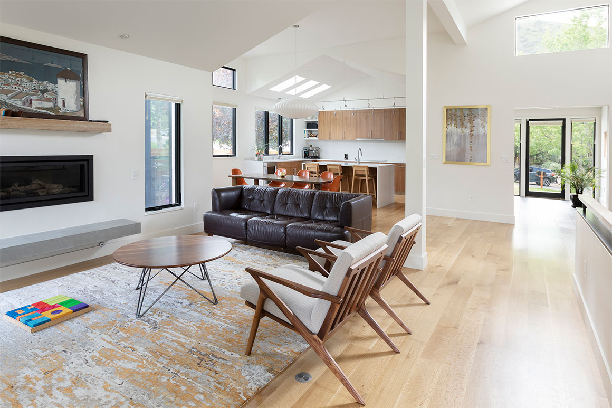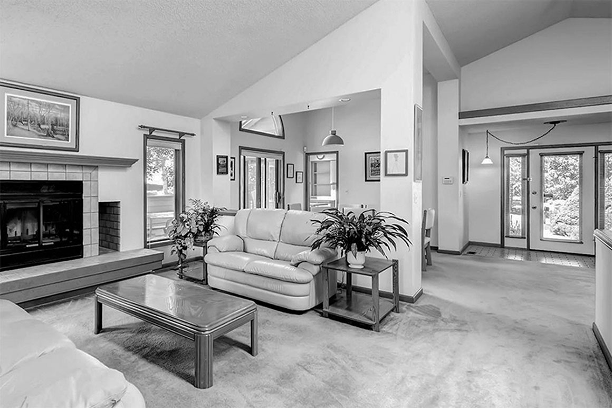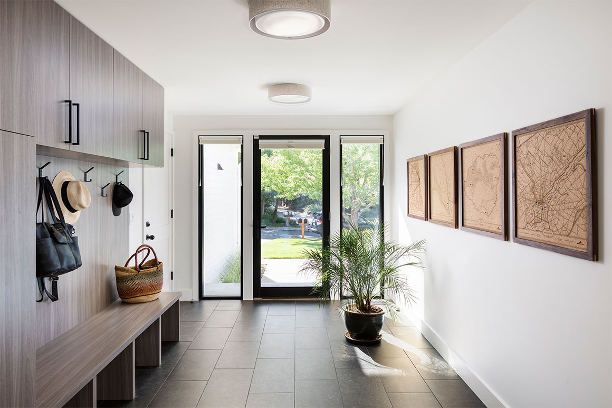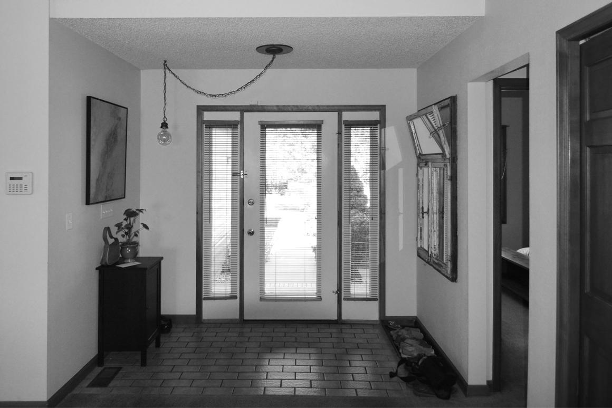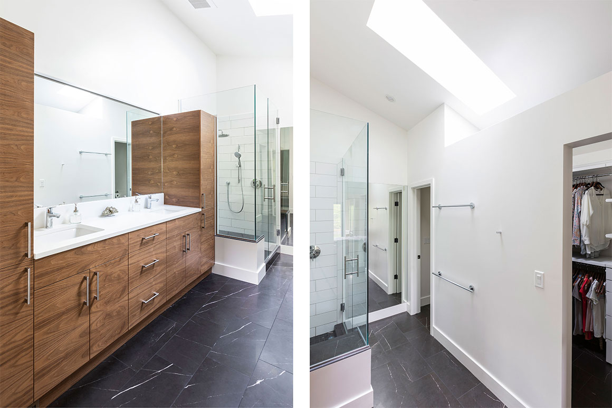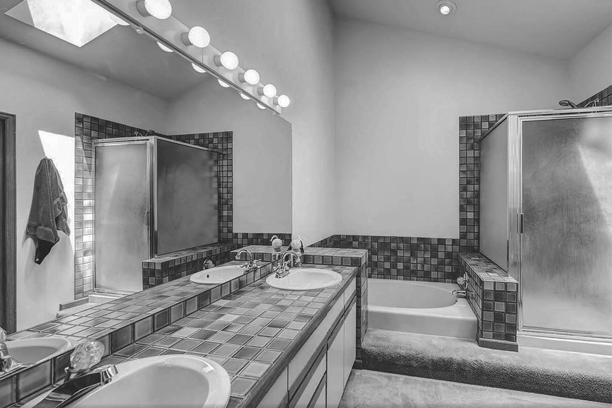Back
Forth
Before
Modern Farmhouse
Our charge for this project was: “get rid of the 1980’s!” The existing home had very bulky proportions and badly weathered wood siding on the exterior and a lot of golden oak and carpet on the inside. For a home with a large floor area, some spaces were very tight. It had a very cramped kitchen and dining room and no coat closet in the entryway. These problems were solved by pushing out the entryway and the dining room and opening up the kitchen. The breakfast room was absorbed into the kitchen space, an island was added for casual eating and the entry from the garage now comes into the new entryway.
- Date July 6, 2021
- Tags Interiors
