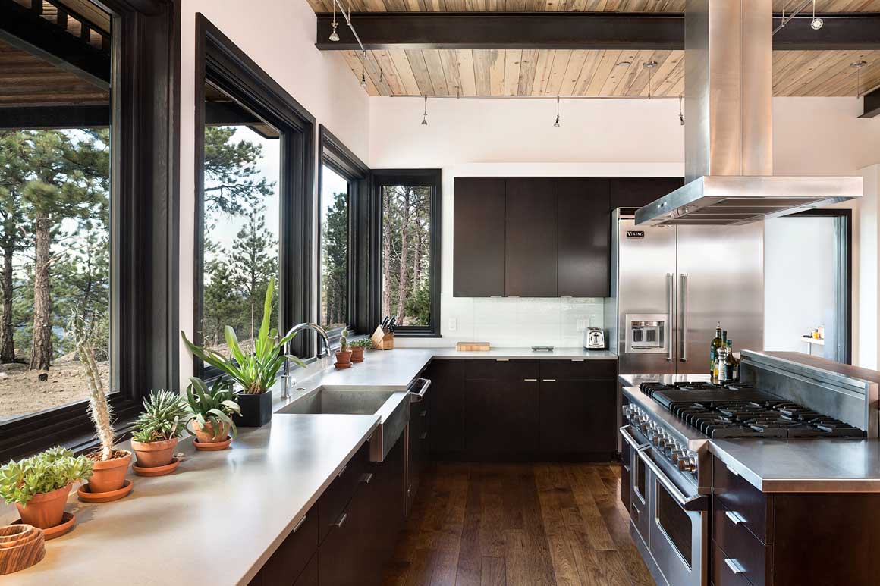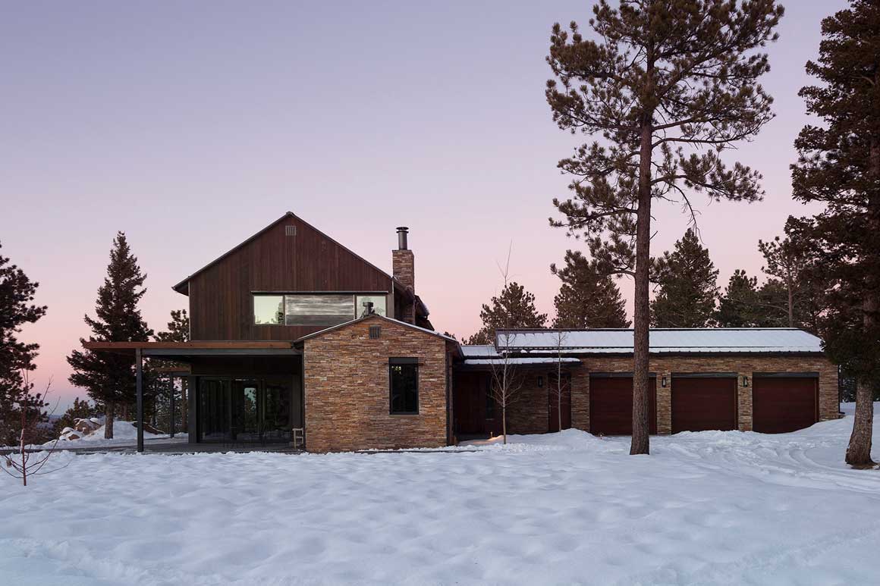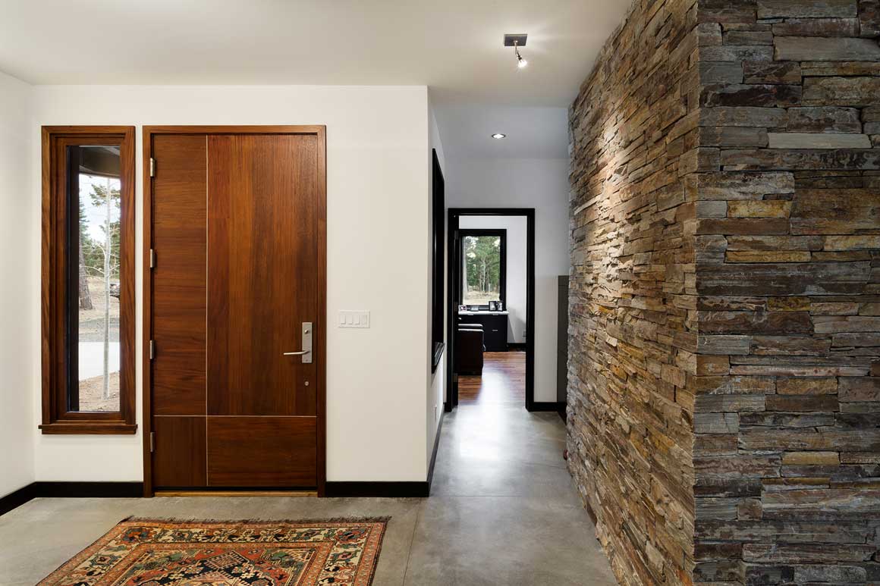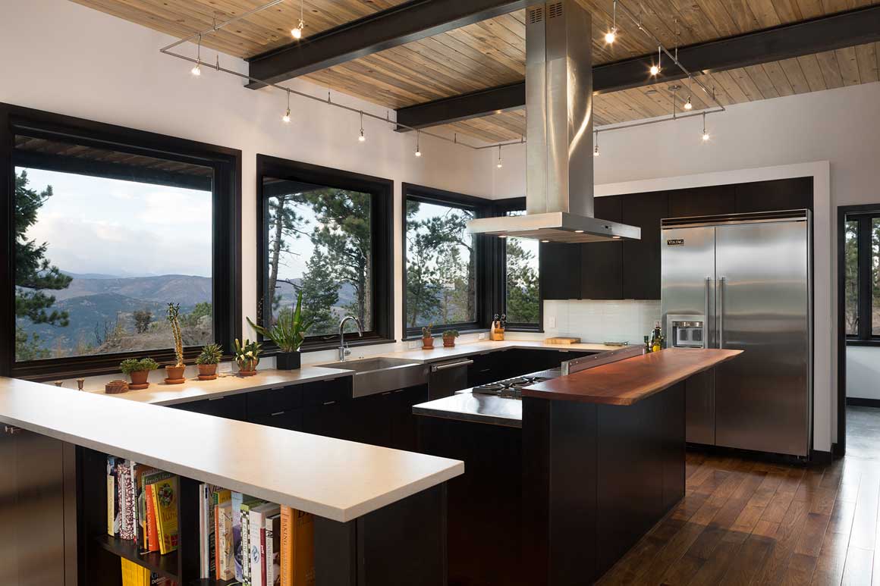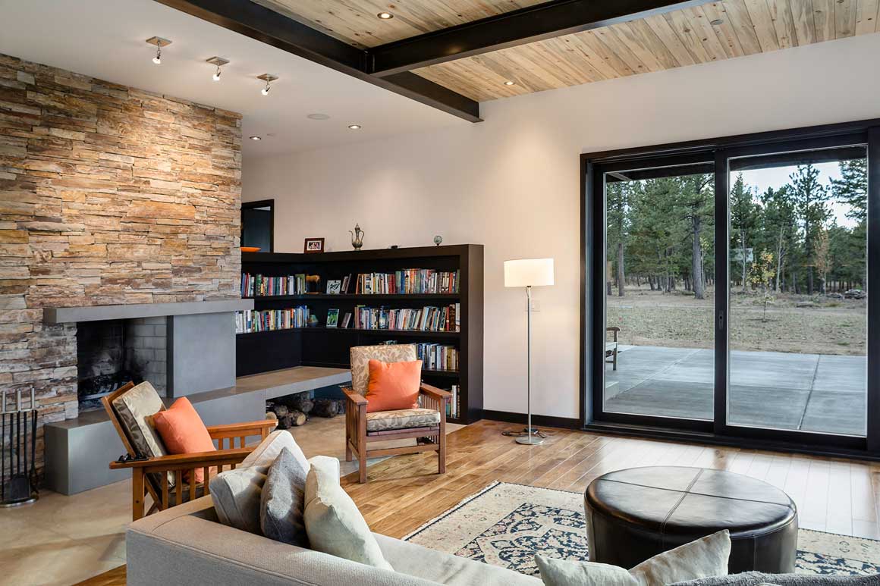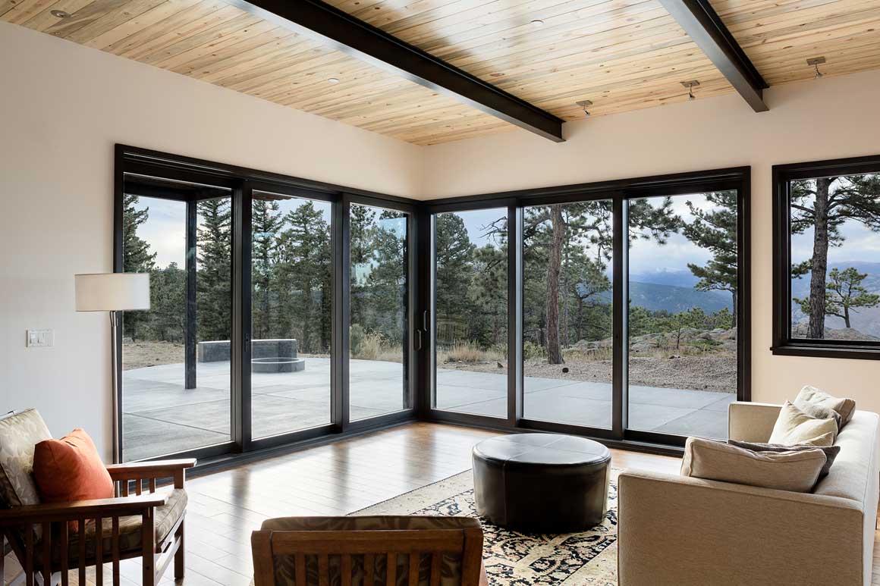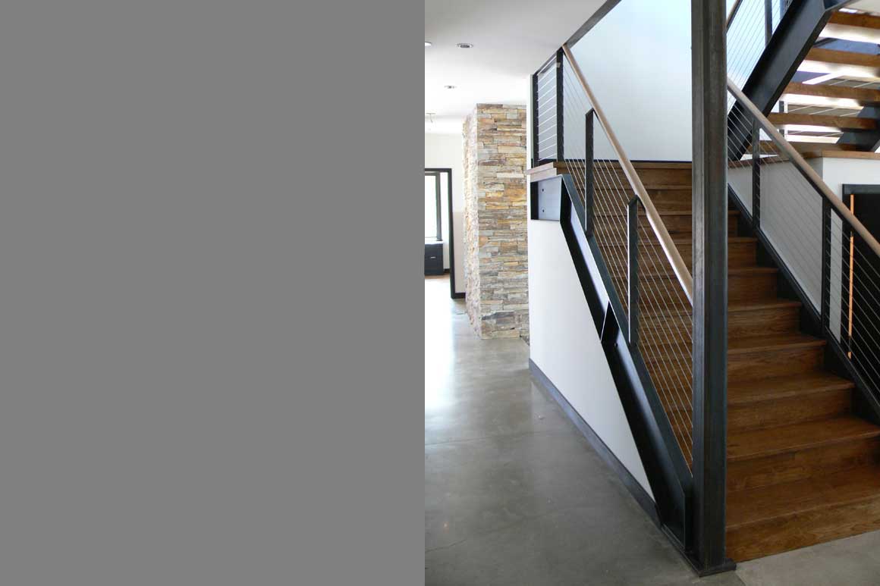Before
Modern Mountain Barn
This homestead for a mountain top mini-farm is a modern mountain barn surrounded by stone out-buildings. The structure is exposed natural steel with a (secret) finish that will not rust. On the exterior, weathered materials contrast with steel details, such as eyebrows provide shade from the summer sun. The natural reclaimed wood exterior has been coated with an invisible fireproofing.
On the interior, the stone creates a ruggedly modern fireplace and soft gray concrete floors contrast nicely with the dark wood and steel tones. A ceiling of beetle-kill pine between exposed beams and a steel stair with select hickory floors complete the effect. The fireplace has a built-in seat next to the hearth and bookshelves for reading. Interior and exterior spaces have been positioned to take maximum advantage of sunlight and views.
- Date July 29, 2021
- Tags Homes
