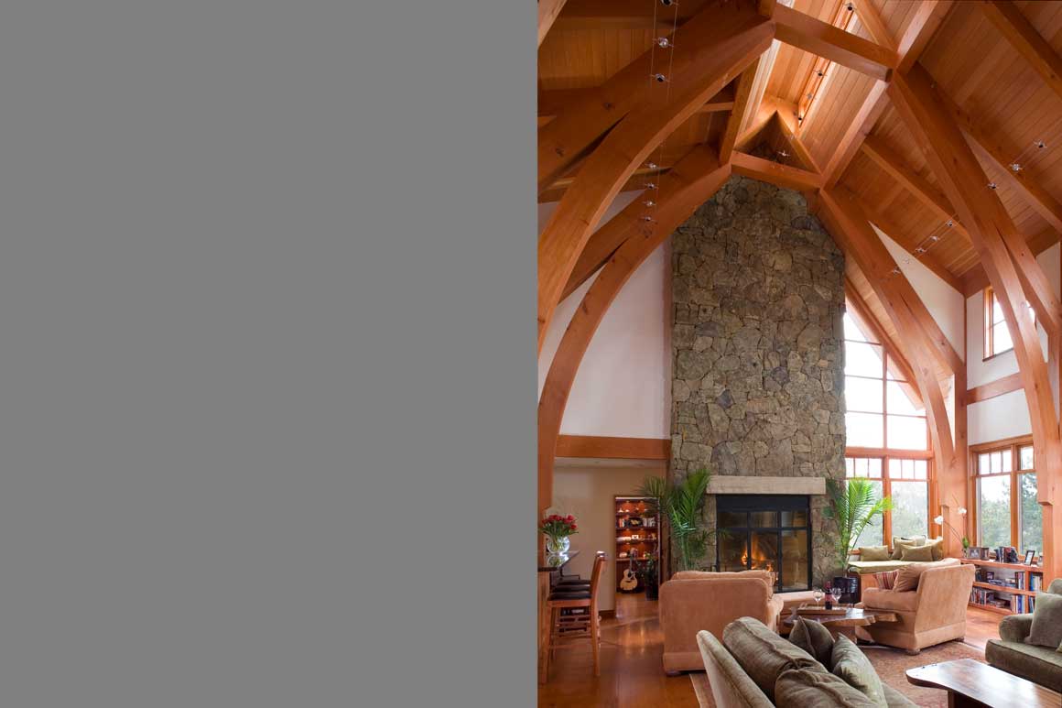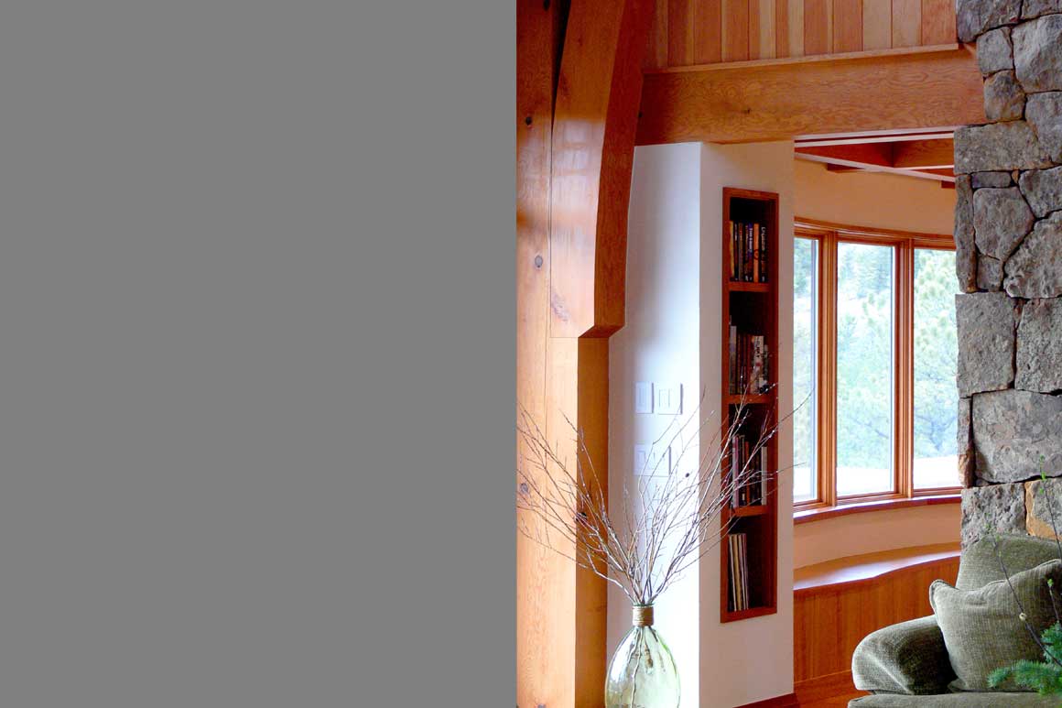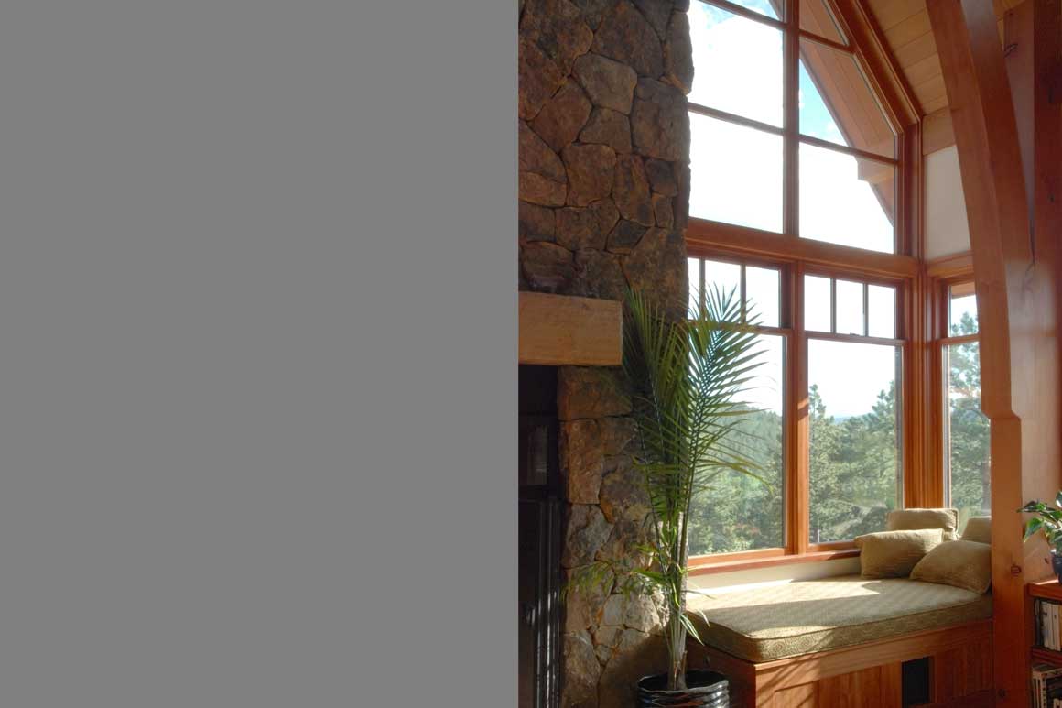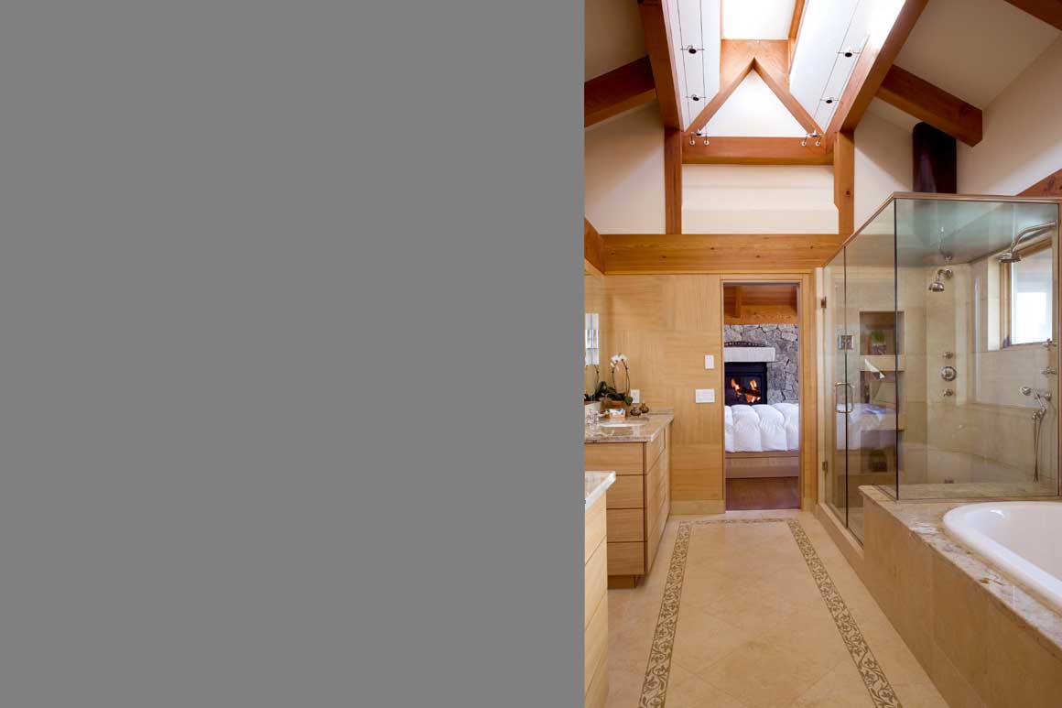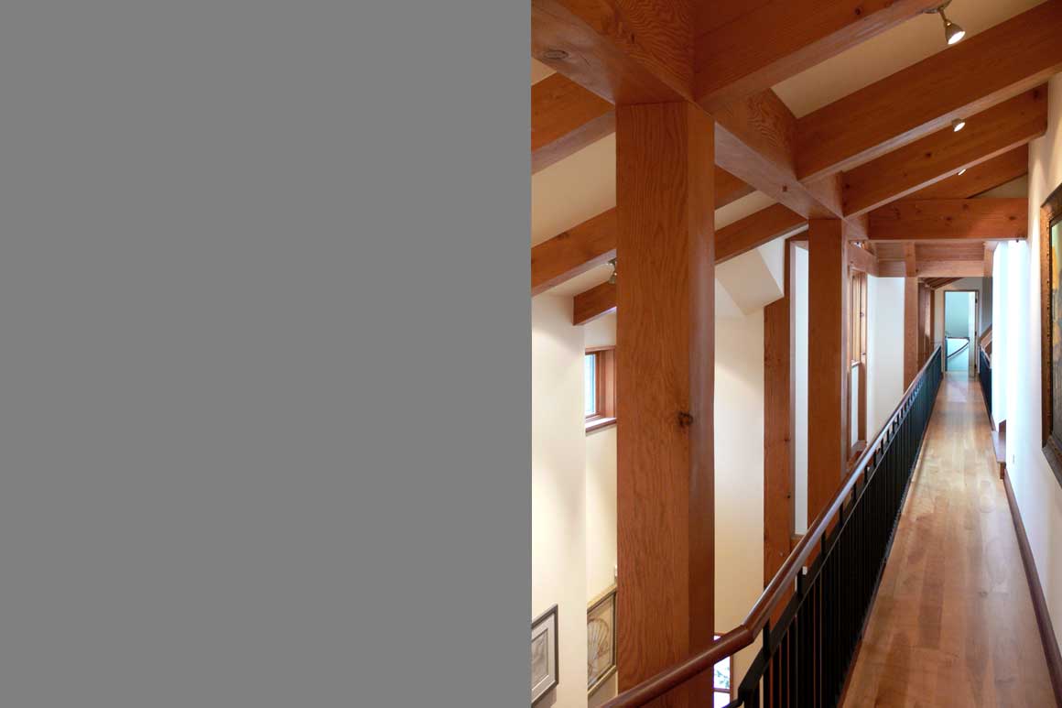Before
Mountain Ranch
Three large mountain peaks to the west are echoed in the three main gables of the roof of this conservation ranch. In the valley beyond the home site is a pasture for grazing animals. The home has been designed with a timeless quality to last for many generations. The curving timbers of the main space were cut from mature Douglas Fir logs reclaimed from a fire. The house was built the same way as timber-framed structures from centuries ago.
Within the larger spaces are many smaller spaces to provide for seclusion and inclusion at the same time. The hallway on the main level is paralleled by a bridge on the second level that connects across the entryway and great room to a smaller and more intimate family getaway at one end.
The master bedroom has its own cozy fireplace as well as magnificent views of the mountain peaks outside the windows. The master bathroom is filled with natural light from high windows that flank most of the roof ridge. The room where one starts the day should be filled with inspiration, natural light, and even views.
- Date July 1, 2021
- Tags


