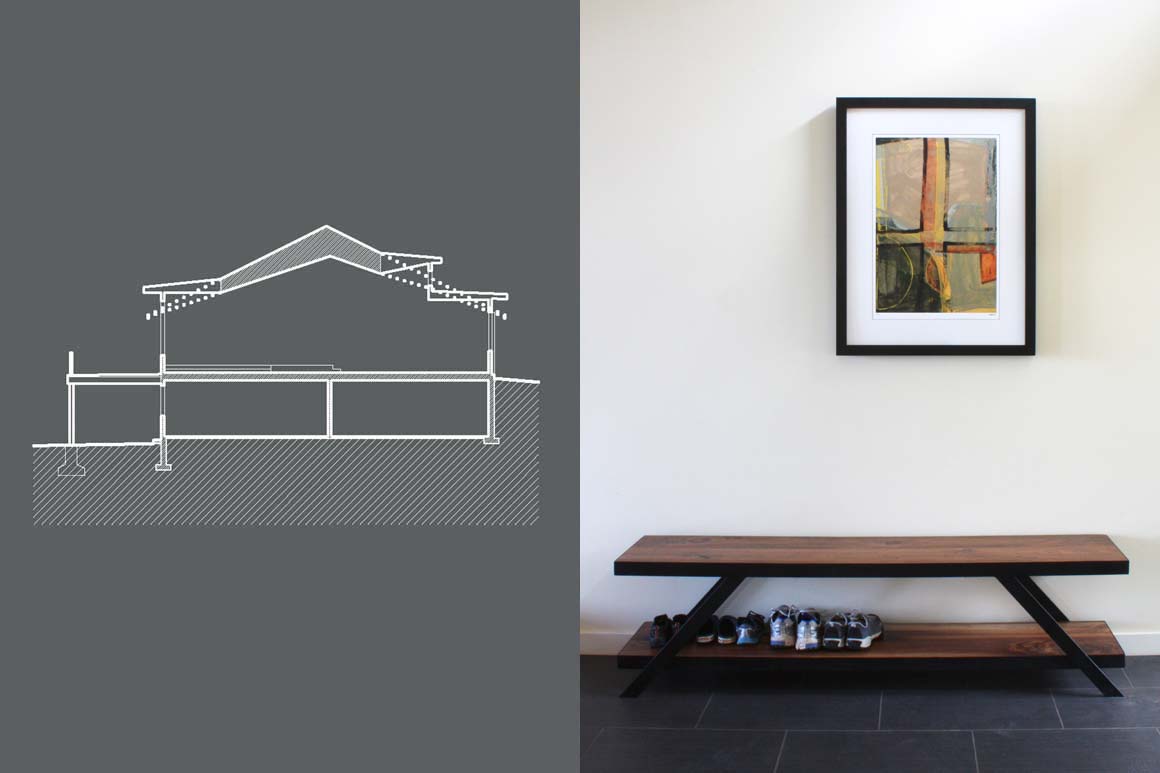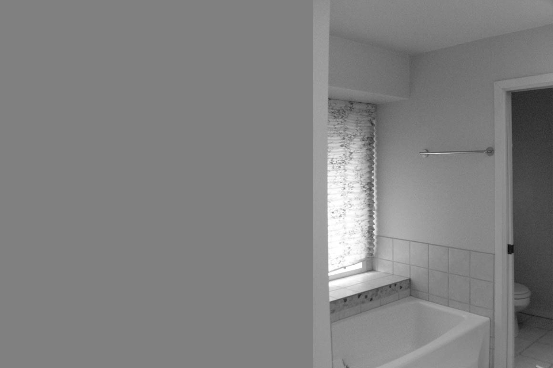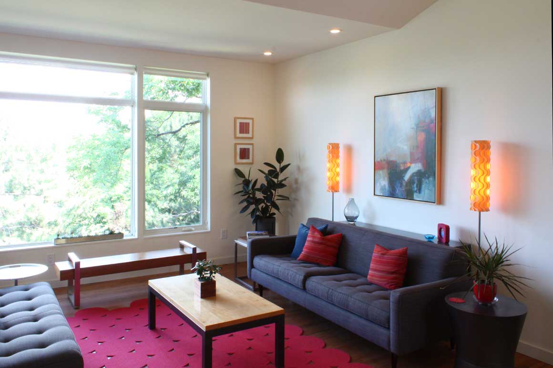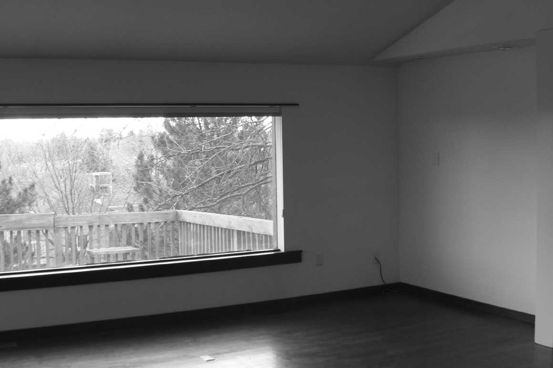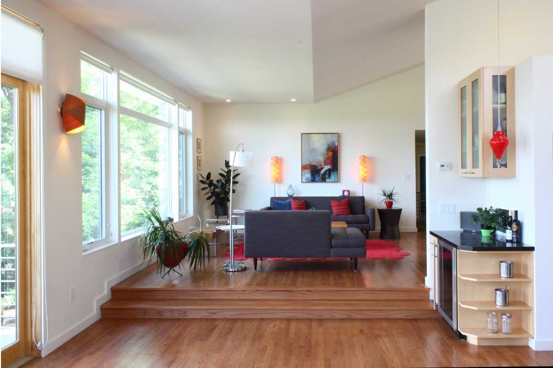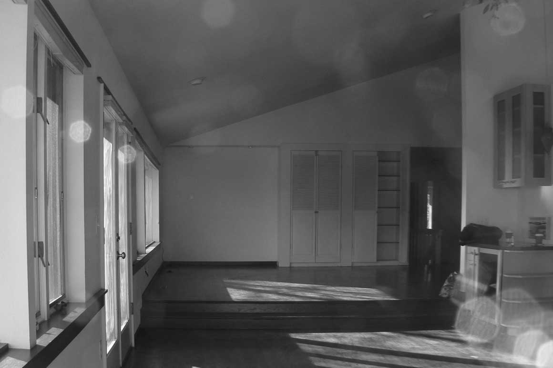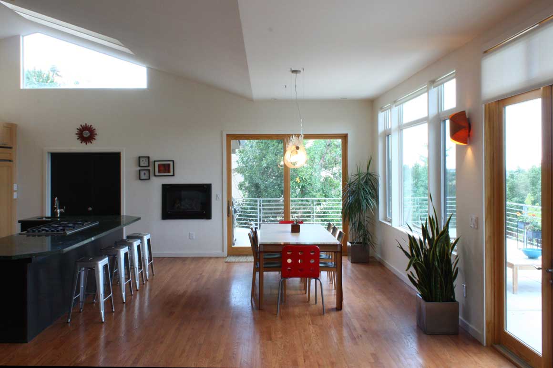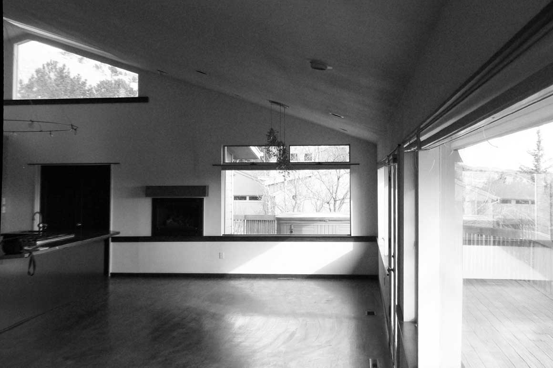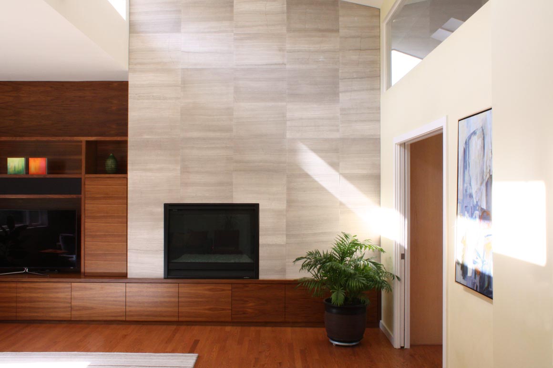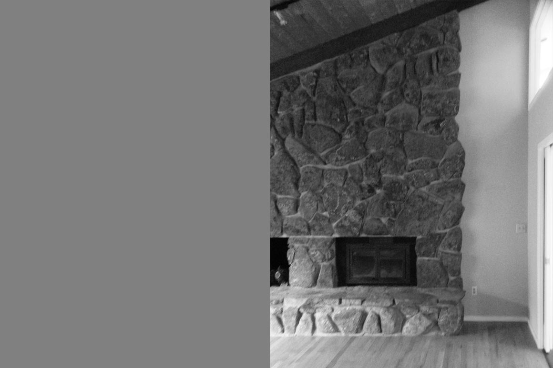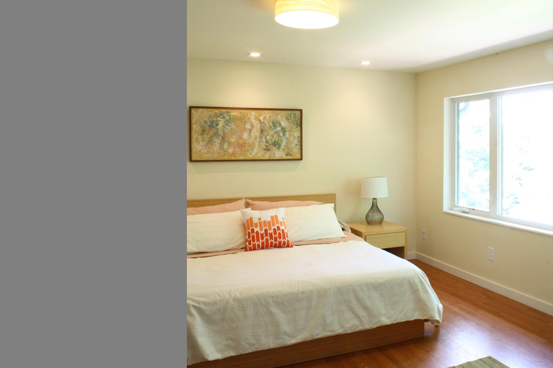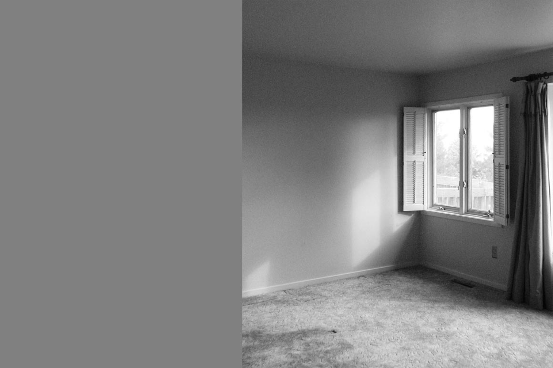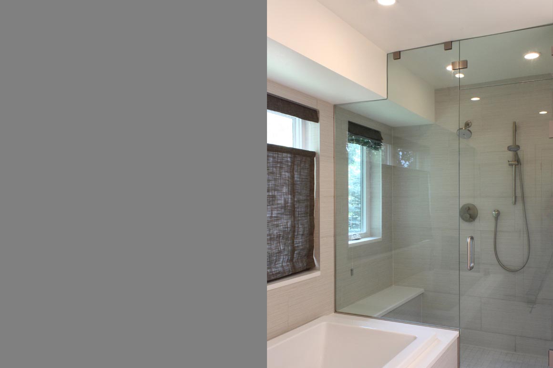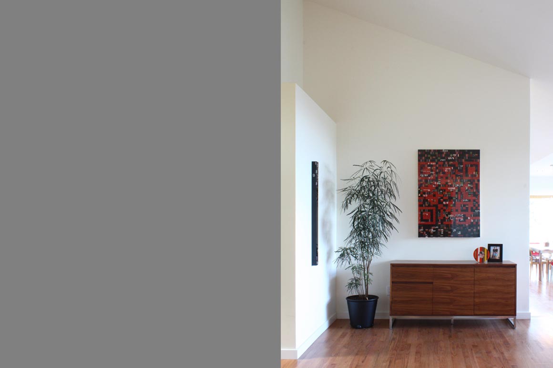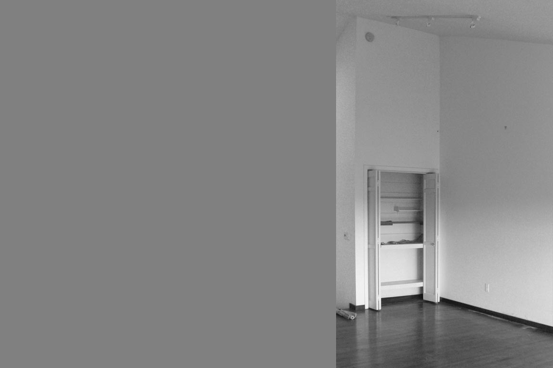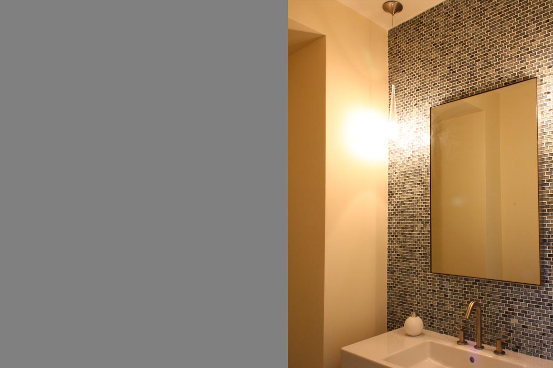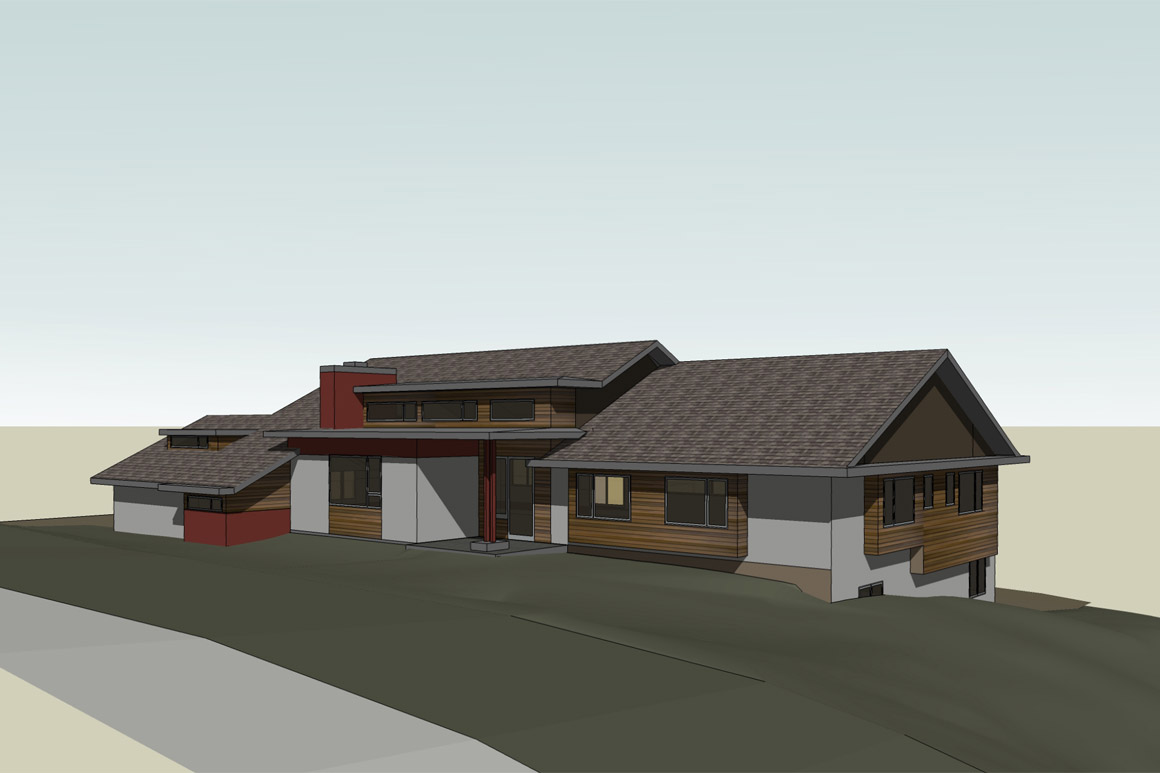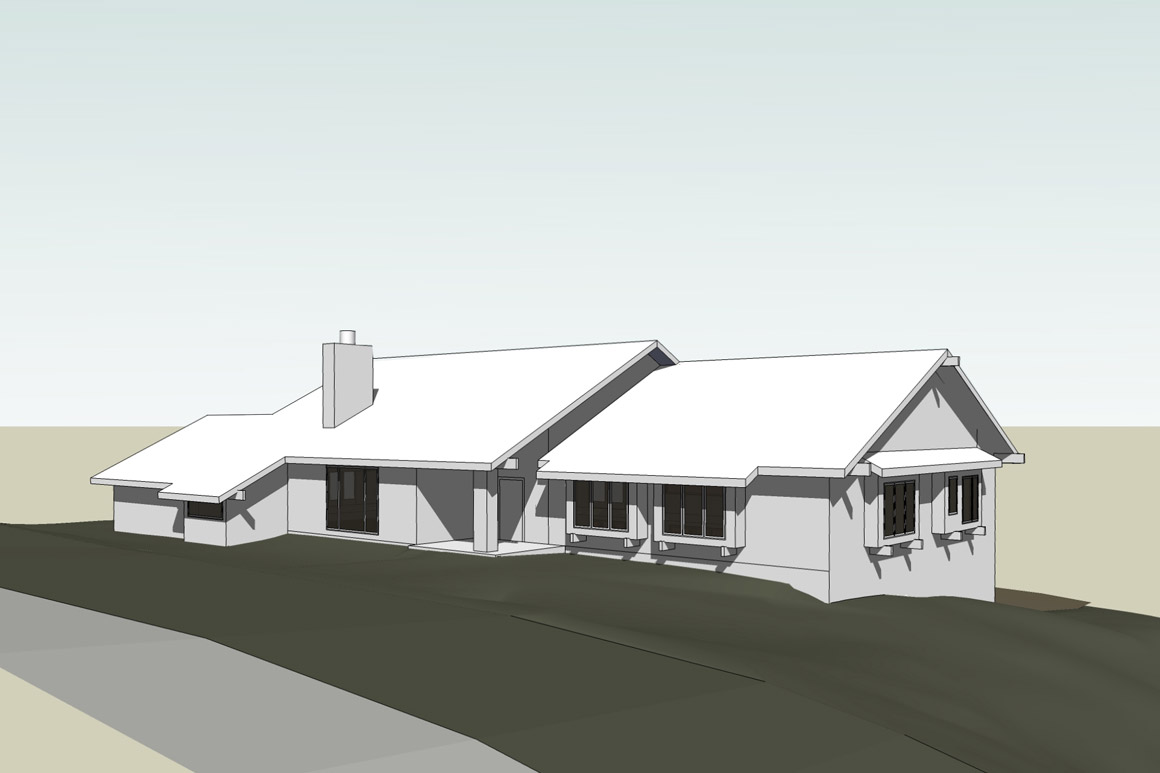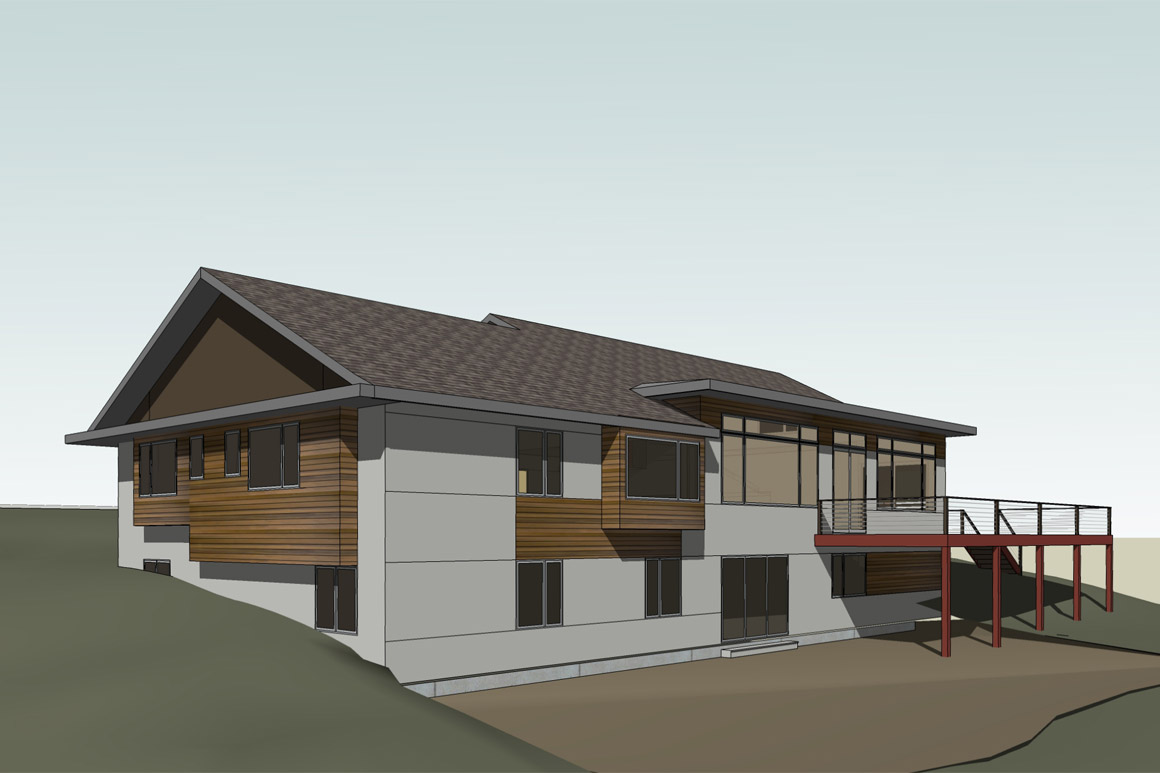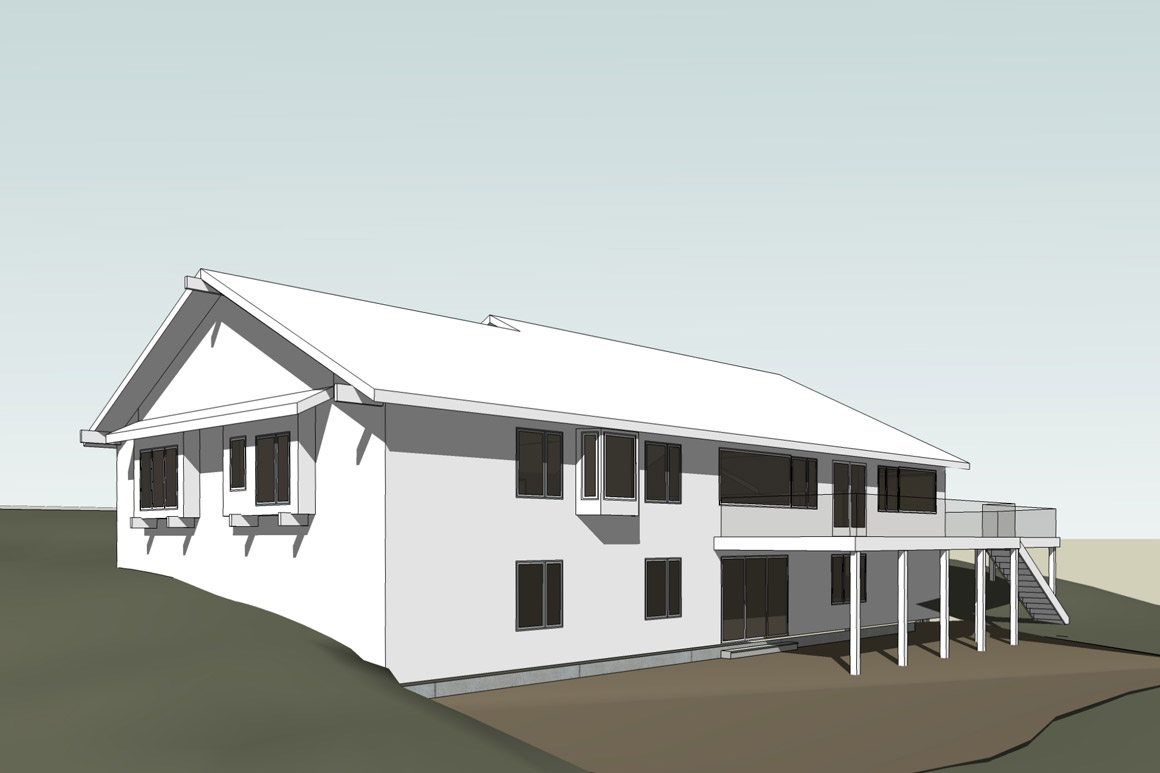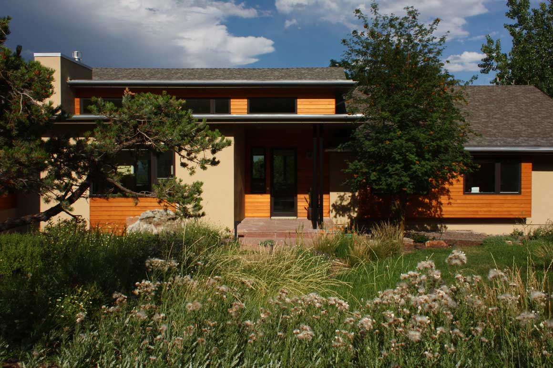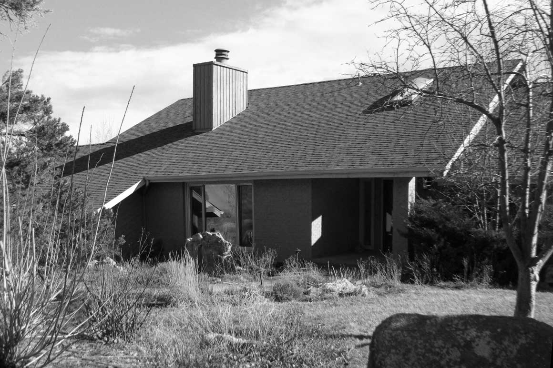Before
Tilt Up
To take advantage of beautiful views, the existing roof had to be changed. It squashed the walls, and put the windows too low, like a hat pulled down over one’s eyes. We re-engineered and modified the trusses in place with a new shape that made the walls taller without changing the load paths.
The owners’ modern furniture feels great in the new light-filled space with tall windows that allow you to see the sky. The new deck also wraps around the dining room space and is much larger so that it doesn’t block the view from this living room.
The new fireplace surround of Chinese granite and built in storage/ entertainment center in the family room replaces a dated moss rock. Clerestory windows at the upper left of this image were made possible by tilting up the roof on this side of the house, too. They breathe new life into the space and provide an awesome view of the mountains all the way from the dining room.
Tilting up the roofs on the front of the house not only let more light and view into the interior, it also allowed us to update the exterior appearance. We could reduce the oppressive amount of roof surface and make the home more inviting at the same time.
- Date February 13, 2023
- Tags Remodels
