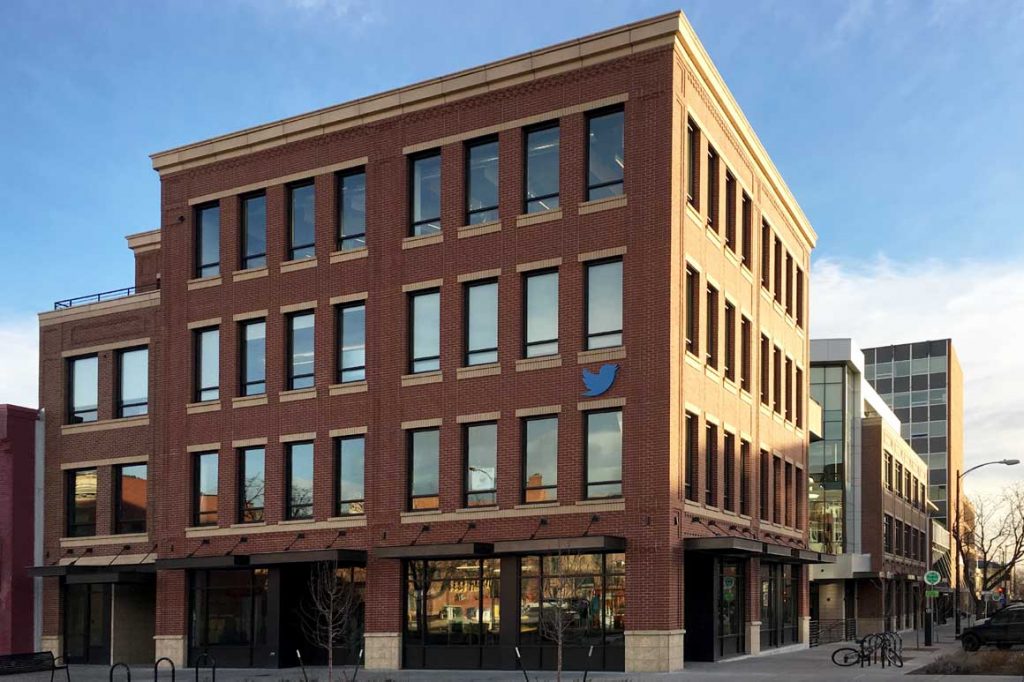- We often begin with a development test fit
- The quality of the user’s experience is paramount to us
- Maximizing your investment is part of our service
- Our fees are not-to-exceed, based on scope of work
- We like to combine uses and squeeze out wasted space
- We study the constraints first to avoid wasting time
- We let you know what to expect and manage proactively
- We usually oversee bidding to multiple contractors
- We stay involved until the end of construction

We have a wide range of experience with commercial projects, from large office buildings to mixed-use projects to small retail boutiques. Projects where good design has a big impact on the success of a business are our favorites.
DETAILED PROCESS FOR COMMERCIAL PROJECTS
We want your building venture to be successful and for people to love being there. Sometimes the first step is prior to acquisition of the property where we do a test fit site plan to create a preliminary pro forma. At this diagrammatic stage, we are still thinking about how to provide for access, service, daylight, views, and the other amenities that will make this a special place. We will do a comprehensive search of the zoning, code and other constraints that will affect what can be built. Of course, we are also thinking about how to maximize the efficiency of construction and the best utilization of the property.
Prior to beginning actual design, we aim to understand what you want to accomplish in general and specific ways. Whether you have specific ideas or more general goals that need fleshing out, we can work with you clarify the program. Once the scope of the project is clear, we put together a detailed proposal for our services including the time and cost.
When we proceed to laying out plans, we usually work in 3D at the same time. We also usually draw the equipment and furniture to accurately study the function of a space and we always look for what will make the project the most valuable in the end. On some projects these models are more detailed, and we use them to study alternatives of materials and colors and construction details. We can send you the model to explore on your own or discuss options with others in your organization.
We can save money by making efficient use of building materials and systems and by managing the construction process carefully. Our involvement in the construction phase can save our clients significant money because we can provide an experienced watchful eye and head off a lot of problems. We have invested a lot in tracking and understanding building costs, which also facilitates these savings. We like to work closely with the people building our projects when we can and we are good at solving problems as they arise without compromising the value of our designs. Clear and complete sets of drawings and specifications are also essential in this process.
Comments are closed.