These are hotel and other projects where our senior interior designer, Cecilia Valdez-Salinas, was head designer and/or project manager while at Dash Design, NYC.
This proposed renovation and expansion of the clients' current building expands, updates, greatly reduces energy consumption, improves accessibility, and adds high quality outdoor spaces for working or relaxing.
Several restaurants are featured here; Cecilia was either lead designer and/or project manager while at Dash Design, NYC.
This office interior project involved a complete gut and redo of a small, 2,000 sf office for one of our clients. The budget was very tight, so inexpensive materials were... read more →
This is an mostly interior 18,000 sf tenant finish for a company that provides training for a segment of the aerospace industry. It required integration of numerous high tech systems... read more →
This 70,000-sf office building in downtown Boulder is the new home of Twitter. Arcadea is a 30% partner with Studio Architecture on this project, doing the heavy lifting on the... read more →
Another budget constrained office interior. The space was opened and the ceiling painted to pull in the tenant's identity colors helped create a more modern and dynamic feeling.
Pop Sockets are incredibly popular buttons that stick onto a mobile phone to use as stands and for all kinds of other things. We designed 13,000 sf of interior office... read more →
David Biek designed this project while at Urban Design Group (now 4240). His pioneering design idea of thinking outside the box by varying the theater sizes has become a standard... read more →
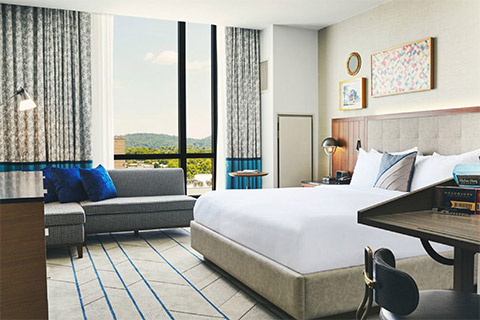
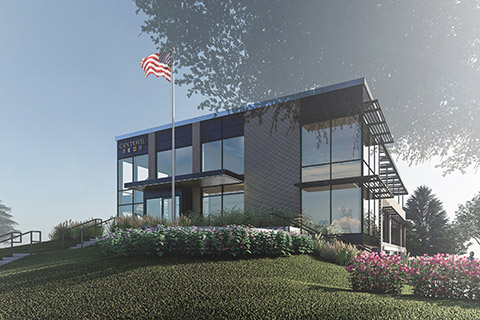

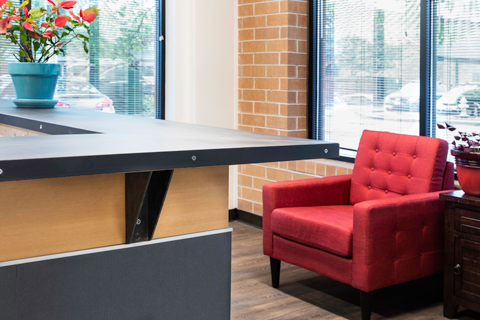
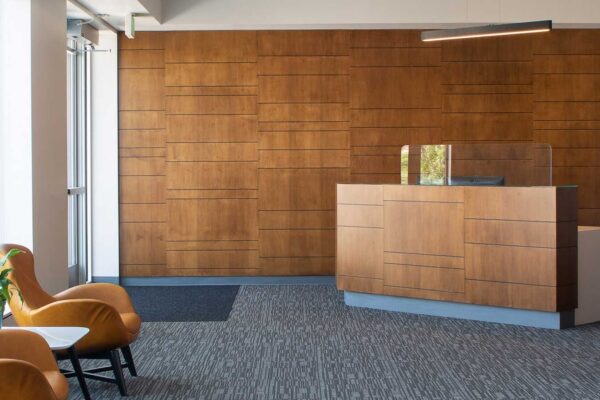
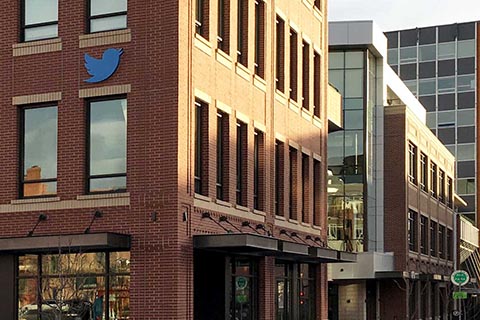
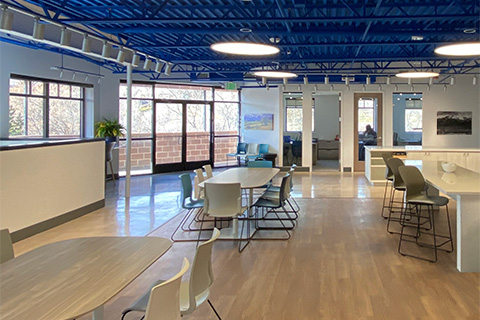
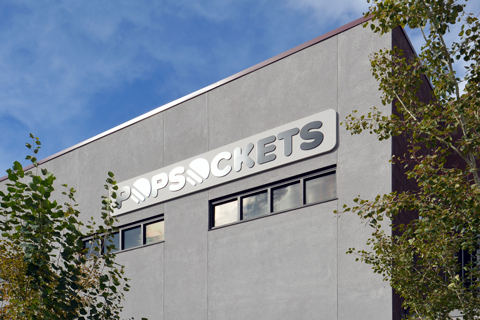
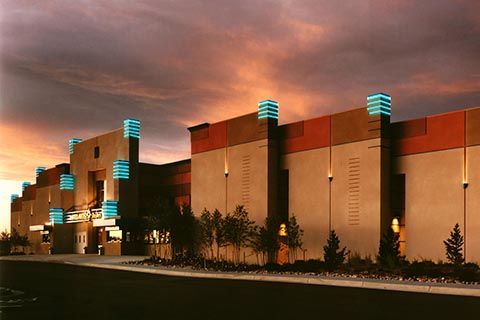
Recent Comments