This 26-unit, 28,000 sf, luxury apartment project in downtown Boulder features underground parking, balconies for each unit, and contemporary interiors. Arcadea collaborated with Studio Architecture on this project in design... read more →
Designed for off-site modular construction to decrease cost by 10-15% and construction time by 40%. Energy use and construction waste are also greatly reduced. On a 6 acre site near... read more →
This 8-unit, Green Built and 5-Star Energy Rated project for low and moderate income families is built on top of 2,800 sf of parking. The units are townhouses and average 900... read more →
The renovation of this 30,000 sf. mixed-use building (from 1905) in downtown Loveland involved redesigning entries and converting a non-functional ballroom on the second floor into residential lofts. We also... read more →
This project is a total makeover of a downtown Boulder condo where a series of enclosed light shafts are replaced with a skylit stair to create a beautiful live/ work... read more →
Built in 1908, this stately building near Lincoln Park is truly 'Mixed Use" as there are different uses on each of four floors. Offices occupy the first floor, a conference... read more →
Twelve duplexes units averaging 1,000 sf each, are designed to fit comfortably in their Victorian era surroundings next to downtown Boulder. Site geometries are very complex as were tough City of Boulder restrictions and a tight budget.... read more →
This design blends the client’s love of early 20th Century Belgian Art Nouveau with the building’s setting in downtown Boulder.
Arcadea collaborated with Studio Architecture on this project, providing design, documentation, and project management services.
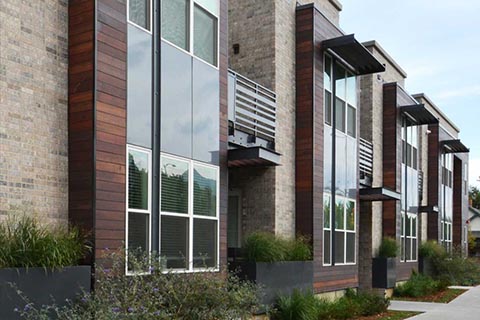
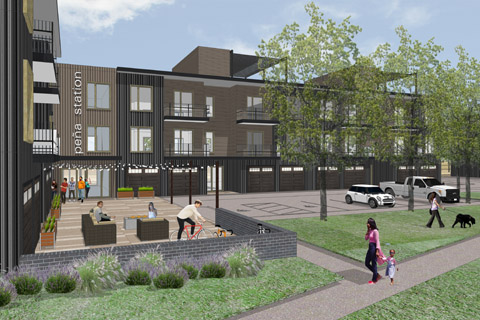
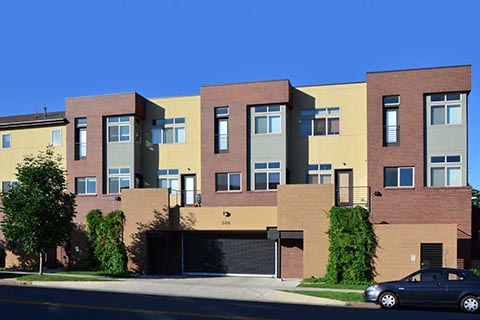
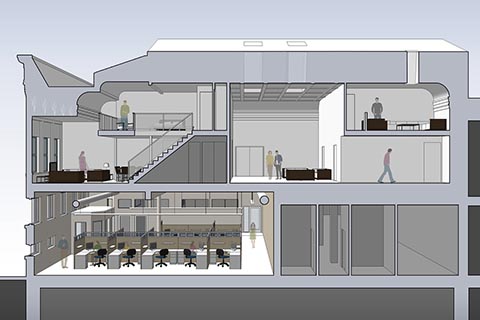
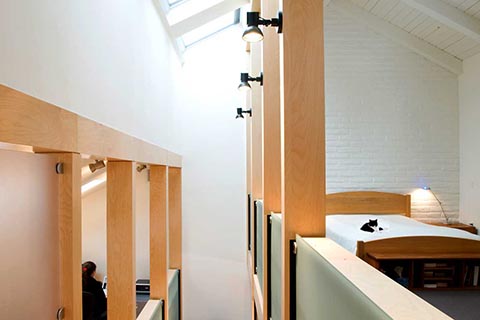
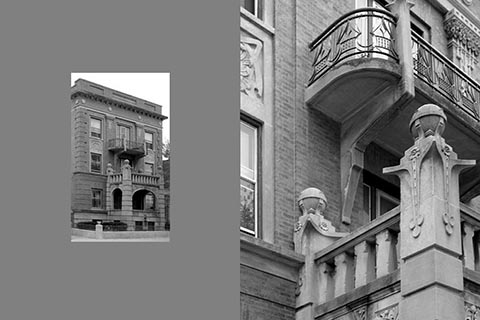
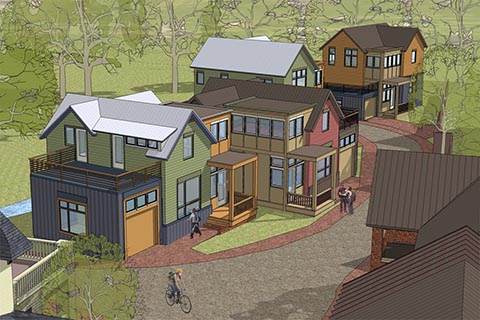
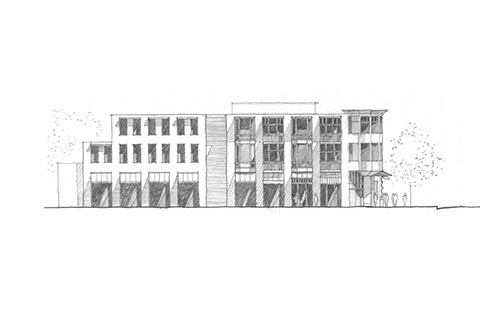
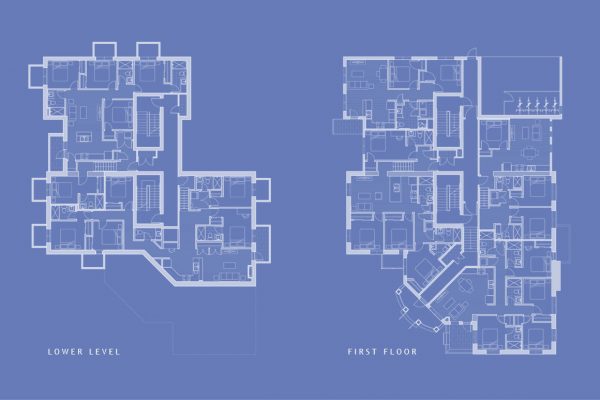
Recent Comments