This is more of a new home than a remodel because only the stone lower level and main level floor framing remains from the original home, built in the 1940s.... read more →
This homestead for a mountain top mini-farm is a modern mountain barn surrounded by stone out-buildings. The structure is exposed natural steel with a (secret) finish that will not rust.... read more →
Two renewable energy systems heat and cool this well-insulated home to reduce the use of fossil fuels. The house is inspired by Italian hill towns, which the owners love. It... read more →
A vacation home in Breckenridge with a blend of modern and traditional mountain home elements. A simple palette of just a few materials and colors adds tranquility. A steel shade... read more →
This agricultural homestead is a soul-refreshing retreat with farmland, a future horse barn, and panoramic views.
The first home is for an Argentinian architect and his wife. The home looks out over Boulder Valley and the Continental Divide on opposite ends. The very steep site calls... read more →
The forms of this house borrow from mining structures, as if an old mine had been converted into a house. There is an abandoned mine just a few yards away... read more →
For some reason, we design a lot of homes on really steep lots. This one is approached from above, so creating an iconic roof form was a natural solution for... read more →
Three large mountain peaks to the west are echoed in the three main gables of the roof of this conservation ranch. In the valley beyond the home site is a... read more →
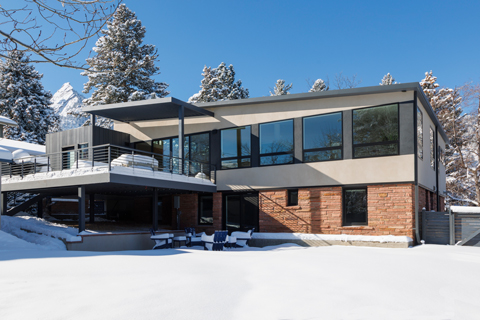
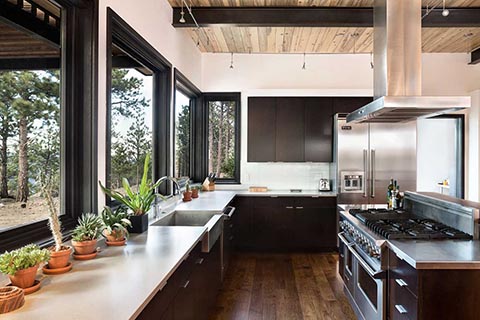
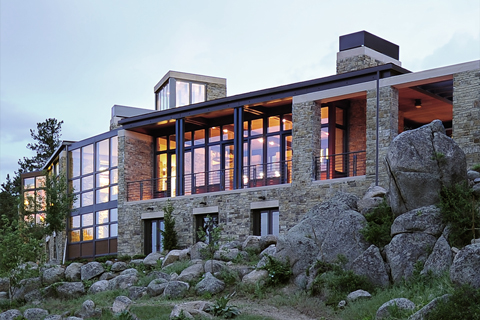
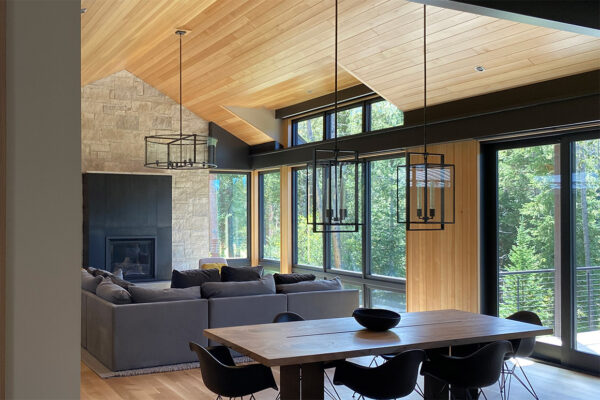
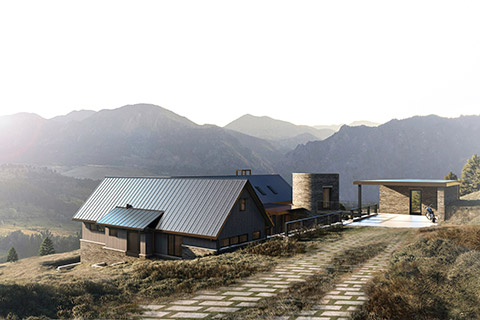
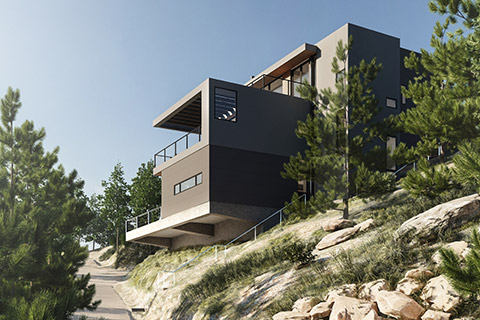
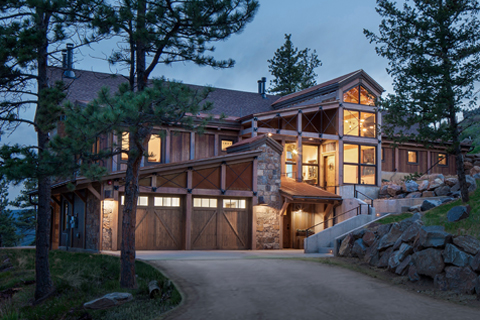
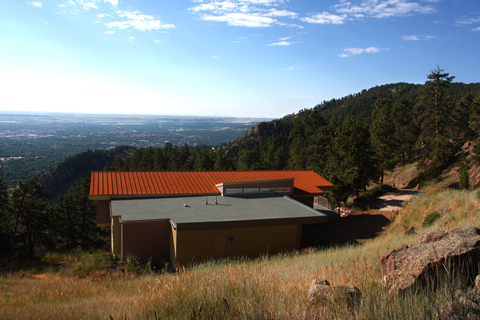
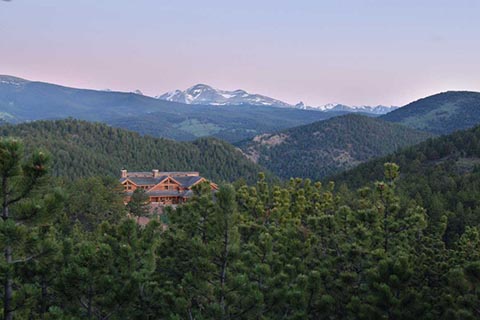
Recent Comments