This is more of a new home than a remodel because only the stone lower level and main level floor framing remains from the original home, built in the 1940s.... read more →
This homestead for a mountain top mini-farm is a modern mountain barn surrounded by stone out-buildings. The structure is exposed natural steel with a (secret) finish that will not rust.... read more →
A dated exterior is converted into a contemporary one with more curb appeal. Adding clerestory windows at the dining and kitchen areas creates a taller, lighter space with views of... read more →
Our charge for this project was: “get rid of the 1980’s!” The existing home had very bulky proportions and badly weathered wood siding on the exterior and a lot of... read more →
This remodel updates a typical 1960's design that was dark and enclosed by raising windows and doors, removing low eaves and interior partitions that blocked views to the outside. The... read more →
A small existing kitchen is opened in both directions with an eclectic assortment of white, gray, and natural wood to create a new look and a fresh sense of connection... read more →
Here a plain suburban house with a dilapidated front porch and pink wood siding is transformed into a modern showcase for the owners' modern art collection. It also opens up... read more →
A sampling of interior stairs and railings, center-pieces of the homes. The first is composed of quarter-sawn oak and translucent resin panels for a light, ethereal simplicity. The Helical Stair... read more →
Two renewable energy systems heat and cool this well-insulated home to reduce the use of fossil fuels. The house is inspired by Italian hill towns, which the owners love. It... read more →

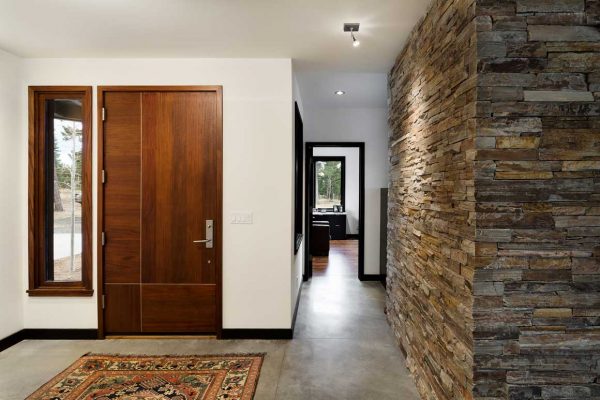
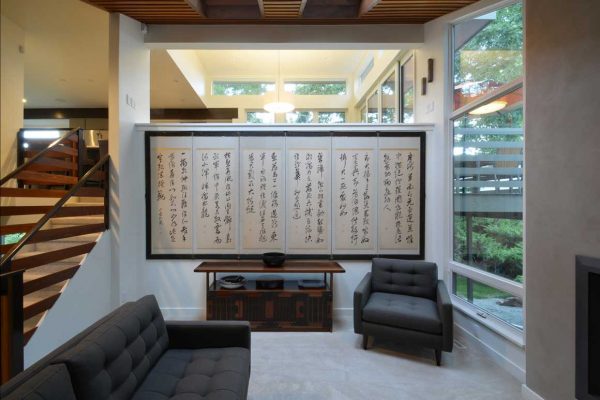
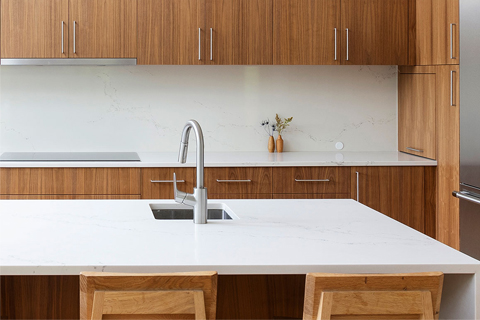
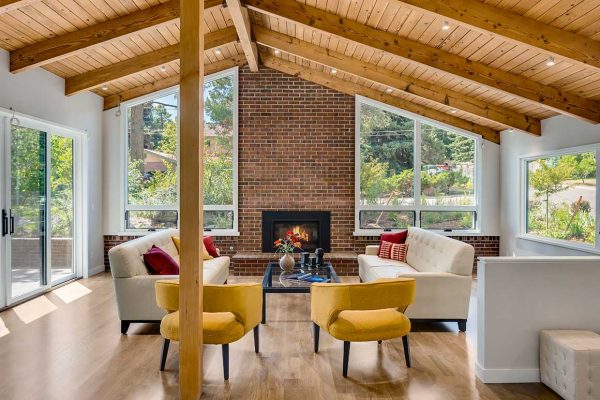


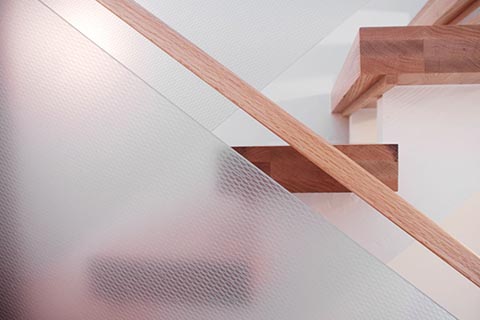
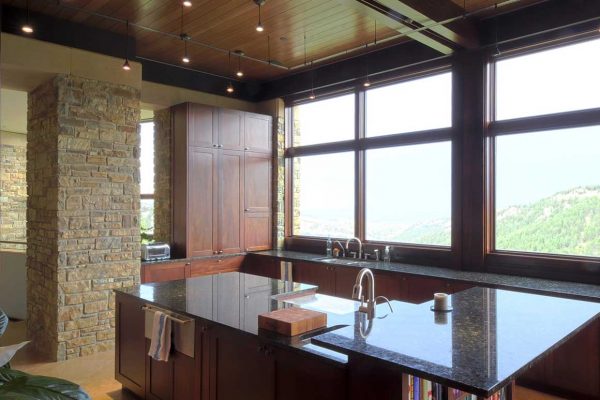
Recent Comments