A second level was added here to a rather plain existing home that was small and dark. The main level was also extended and opened up and bedrooms were added... read more →
This is an update to a 1970's home with a sunken living room that completely blocked the view of the mountains.
A dated exterior is converted into a contemporary one with more curb appeal. Adding clerestory windows at the dining and kitchen areas creates a taller, lighter space with views of... read more →
Our charge for this project was: “get rid of the 1980’s!” The existing home had very bulky proportions and badly weathered wood siding on the exterior and a lot of... read more →
Here a plain suburban house with a dilapidated front porch and pink wood siding is transformed into a modern showcase for the owners' modern art collection. It also opens up... read more →
This major overhaul of a home originally built in 1895 and added onto several times was primarily a process of simplifying and cleaning up as well as bringing everything up... read more →
This remodel updates a typical 1960's design that was dark and enclosed by raising windows and doors, removing low eaves and interior partitions that blocked views to the outside. The... read more →
A small existing kitchen is opened in both directions with an eclectic assortment of white, gray, and natural wood to create a new look and a fresh sense of connection... read more →
To take advantage of beautiful views, the existing roof had to be changed. It squashed the walls, and put the windows too low, like a hat pulled down over one’s eyes. We... read more →

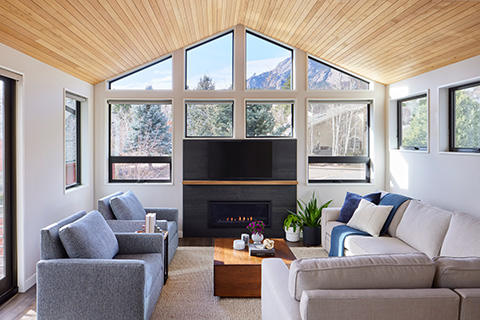
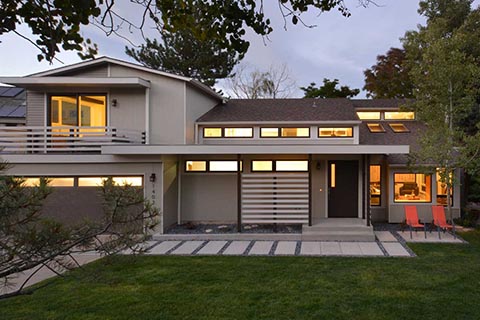
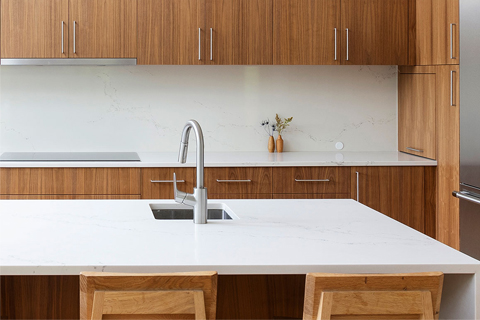
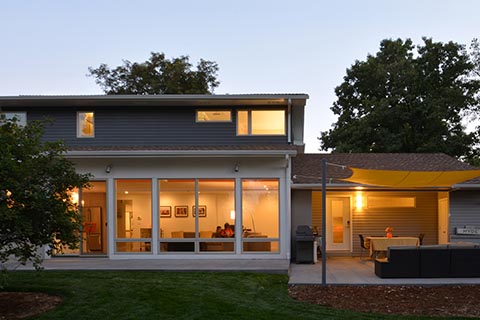

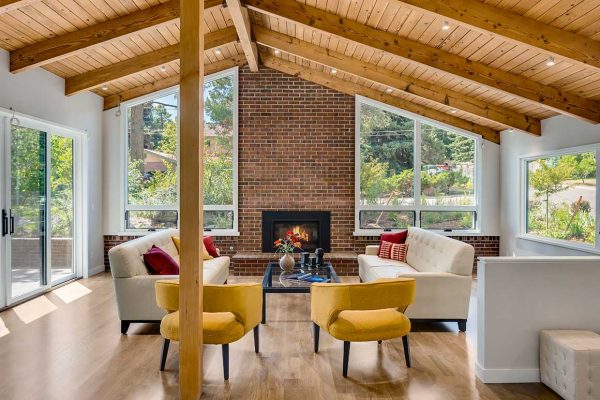
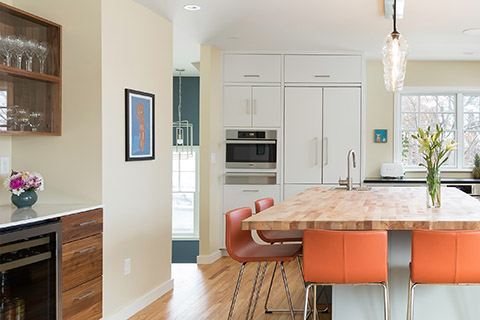

Recent Comments